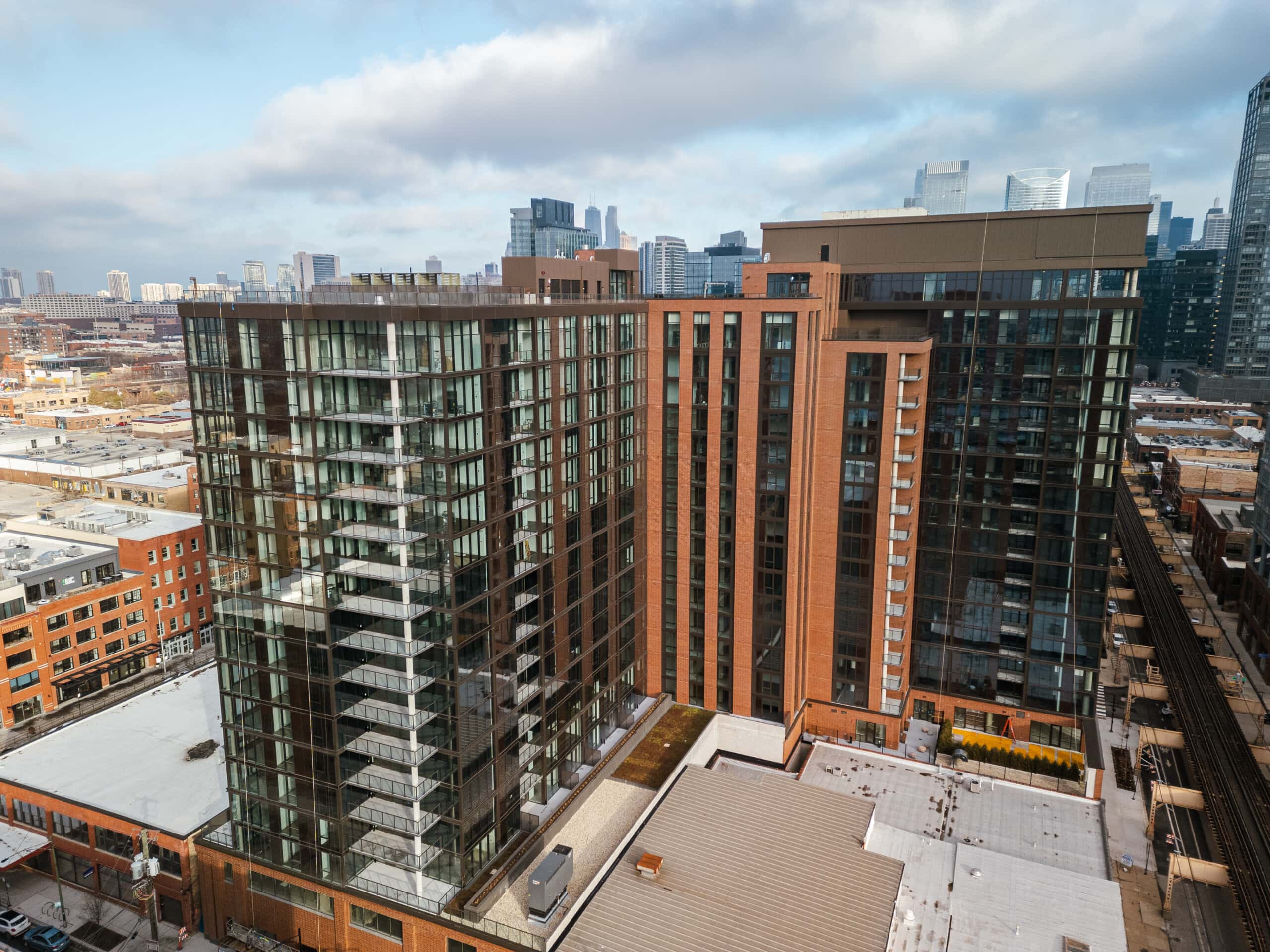
210 Aberdeen
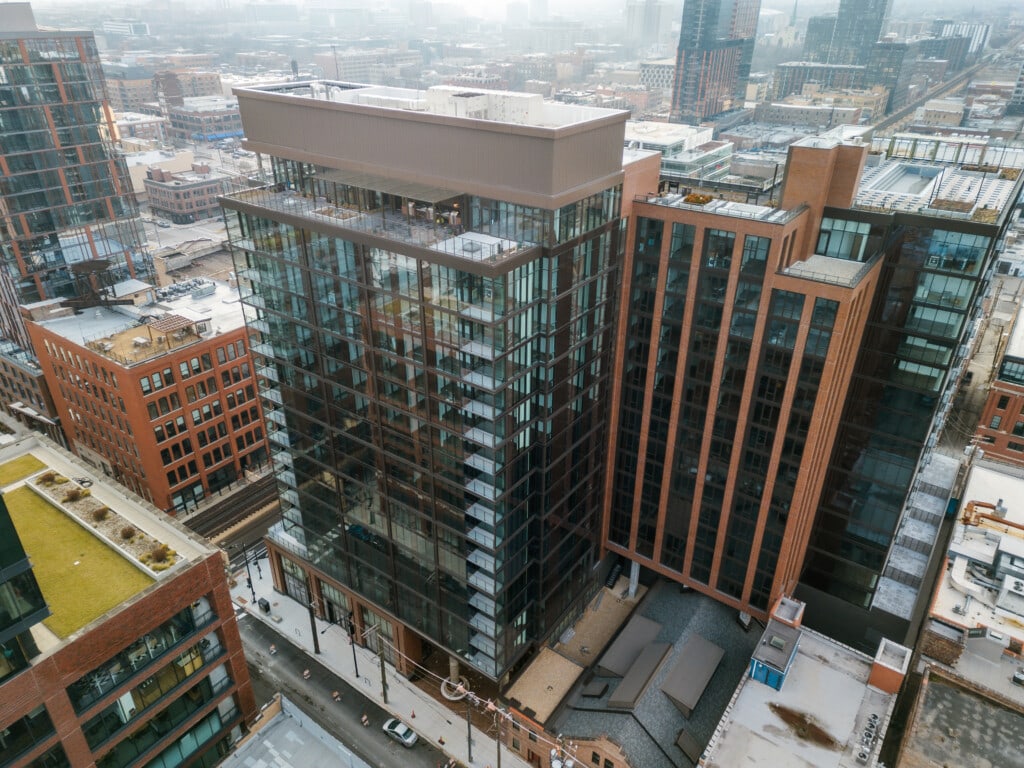
NORR ARCHITECTSArchitect
LG DESIGNInterior Design
POWER CONSTRUCTIONContractor
363Units
420,000Square Feet
arthuronaberdeen.comProject Website
The Arthur Harris parcel will transform into a luxury 19-story building with 363 units and 10,000 square feet of retail. This project includes the adaptive reuse of a historic bow truss building encompassing 35’ ceilings from the turn of the century whose vintage feel cannot be replicated.
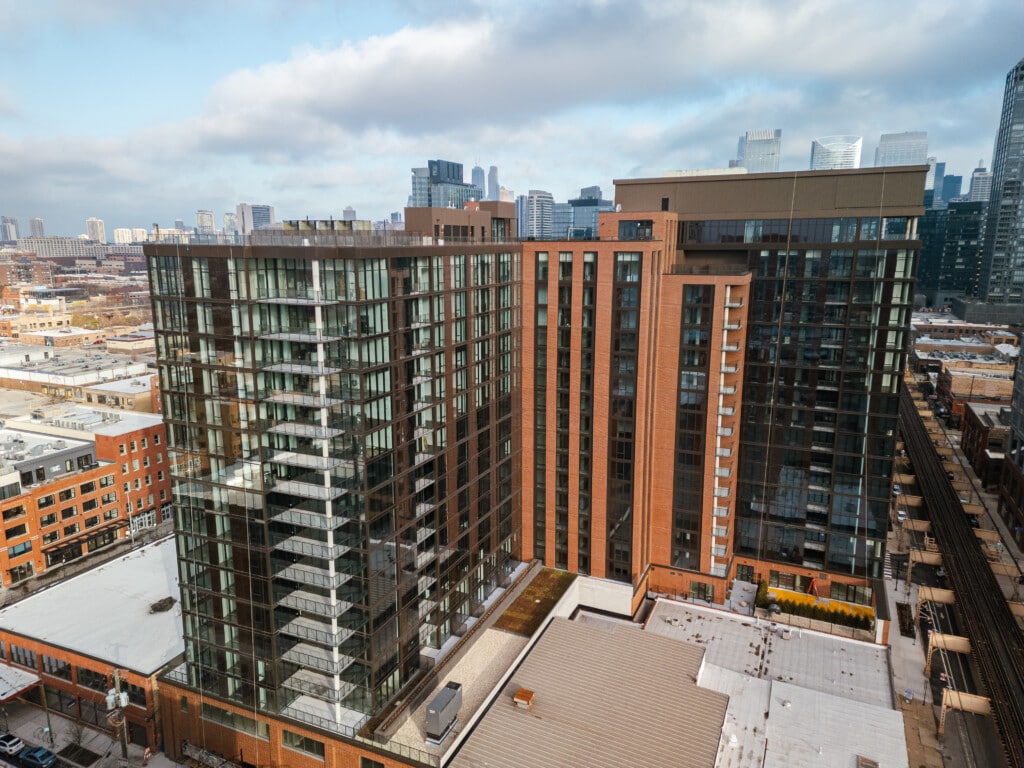
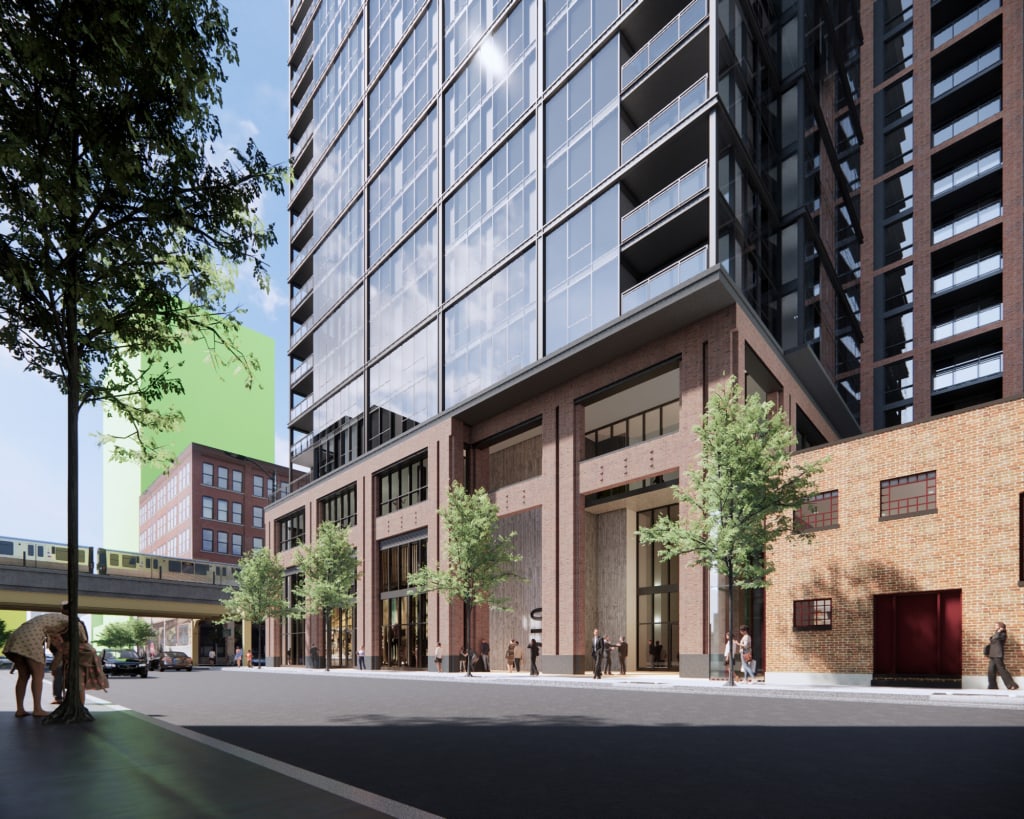
With a rooftop pool providing sweeping views of Chicago, this historic building will function with a hospitality use in mind, attracting both residents and visitors to the neighborhood to create a truly unique experience.
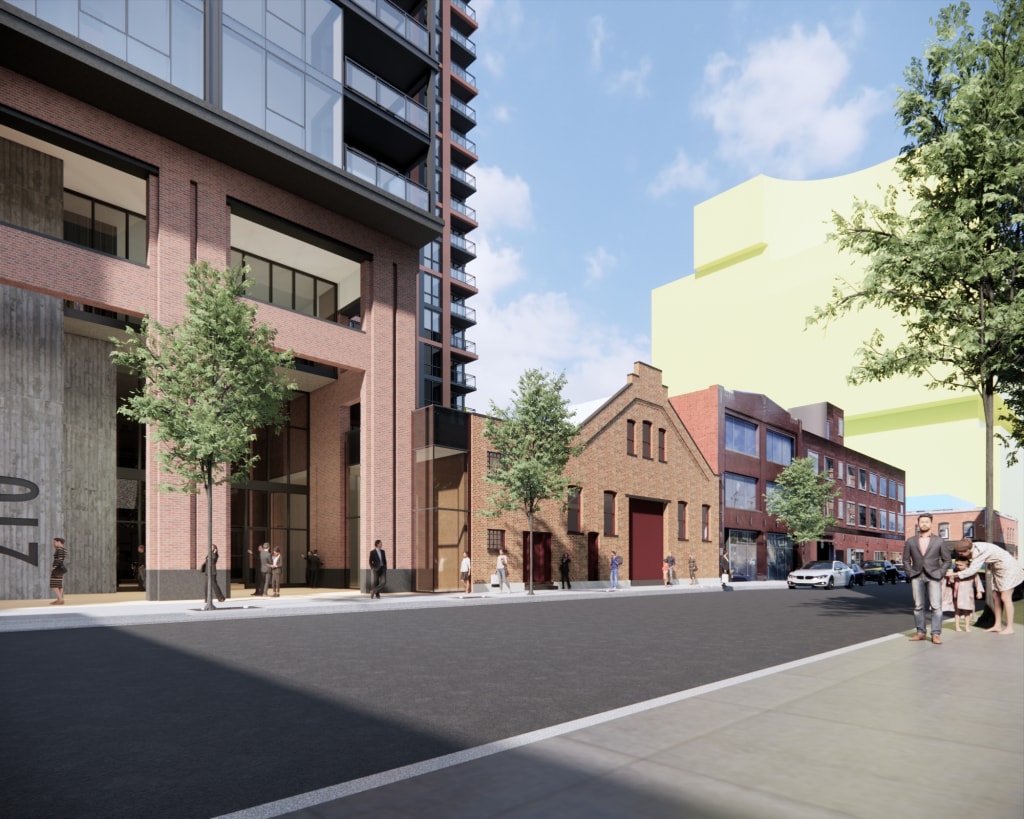


The Arthur Harris building is home to a steel float manufacturing company that has been operating over 100 years. We are excited to celebrate the history of this unique space in our new development.