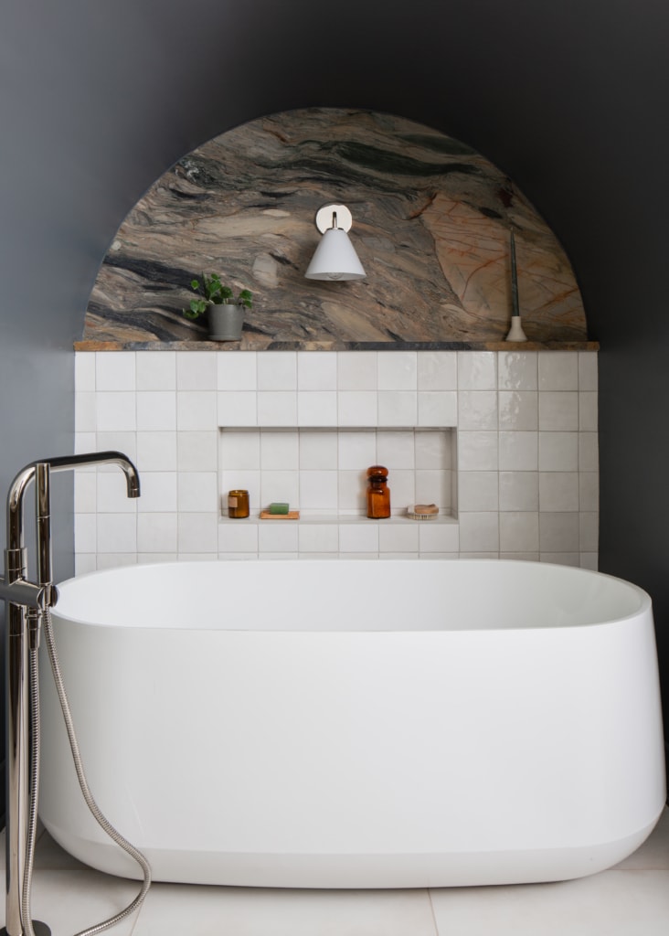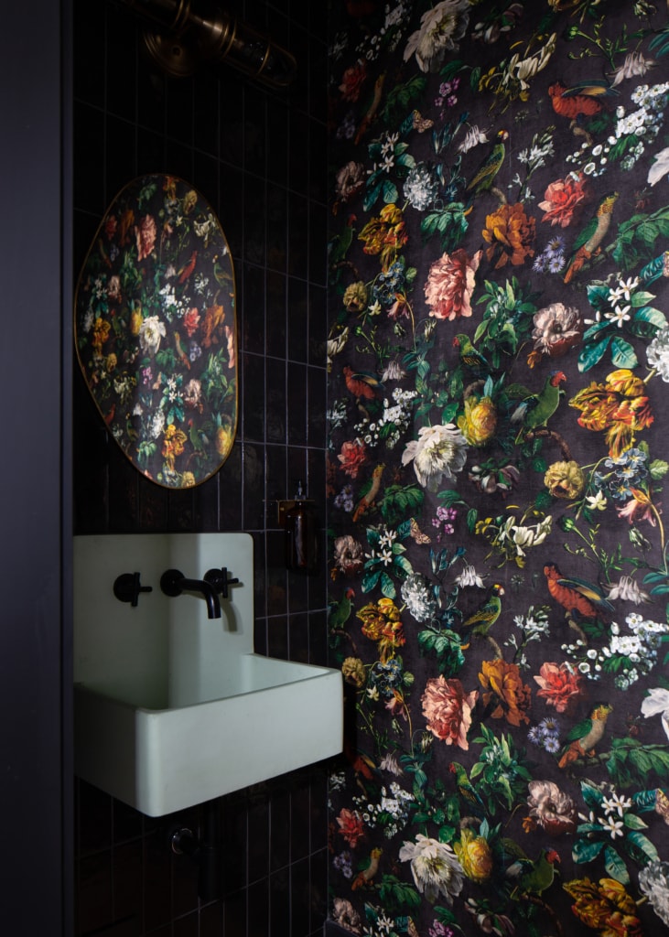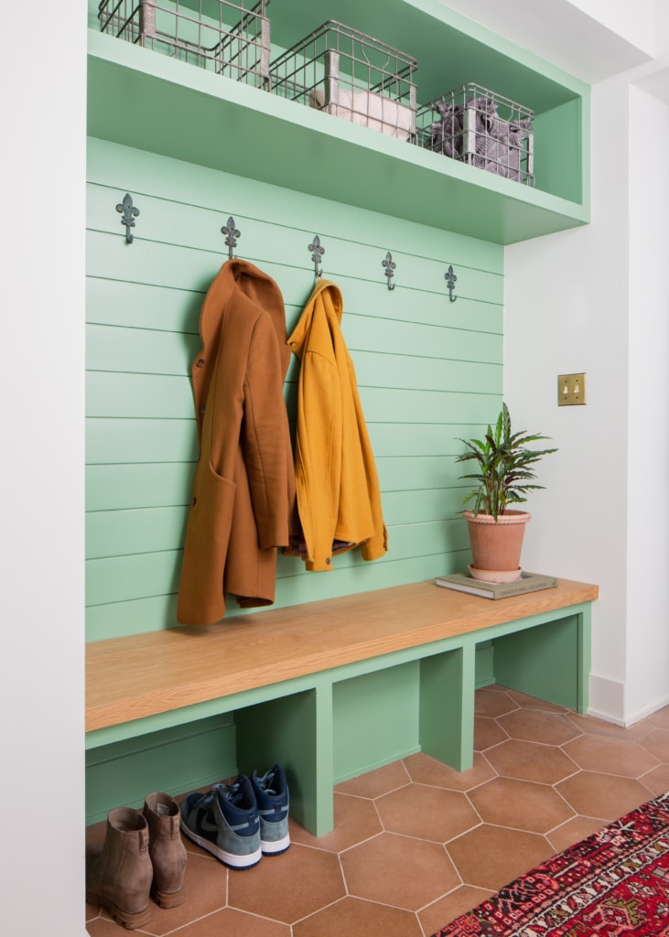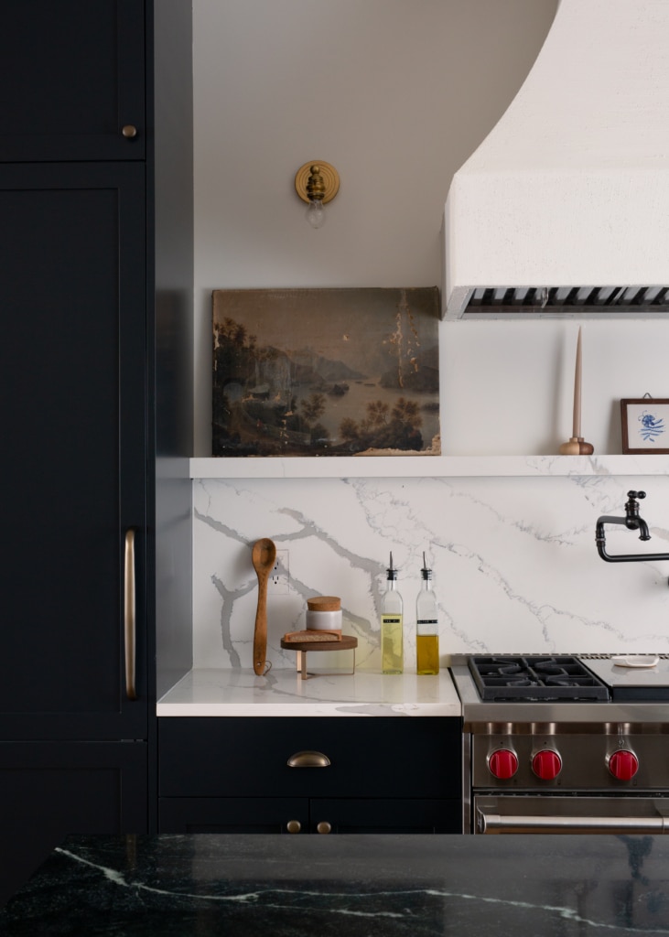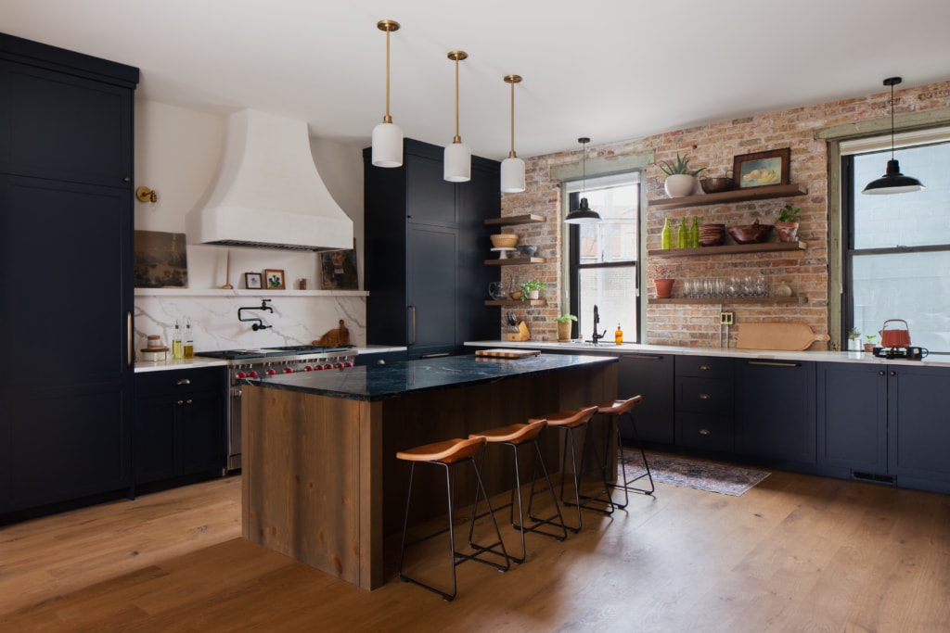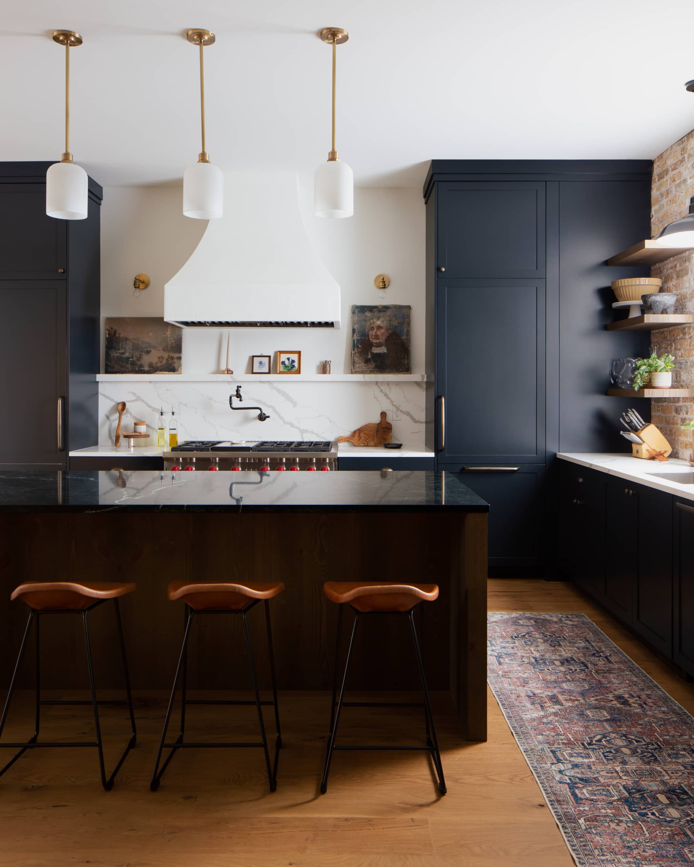
Sacramento Residence
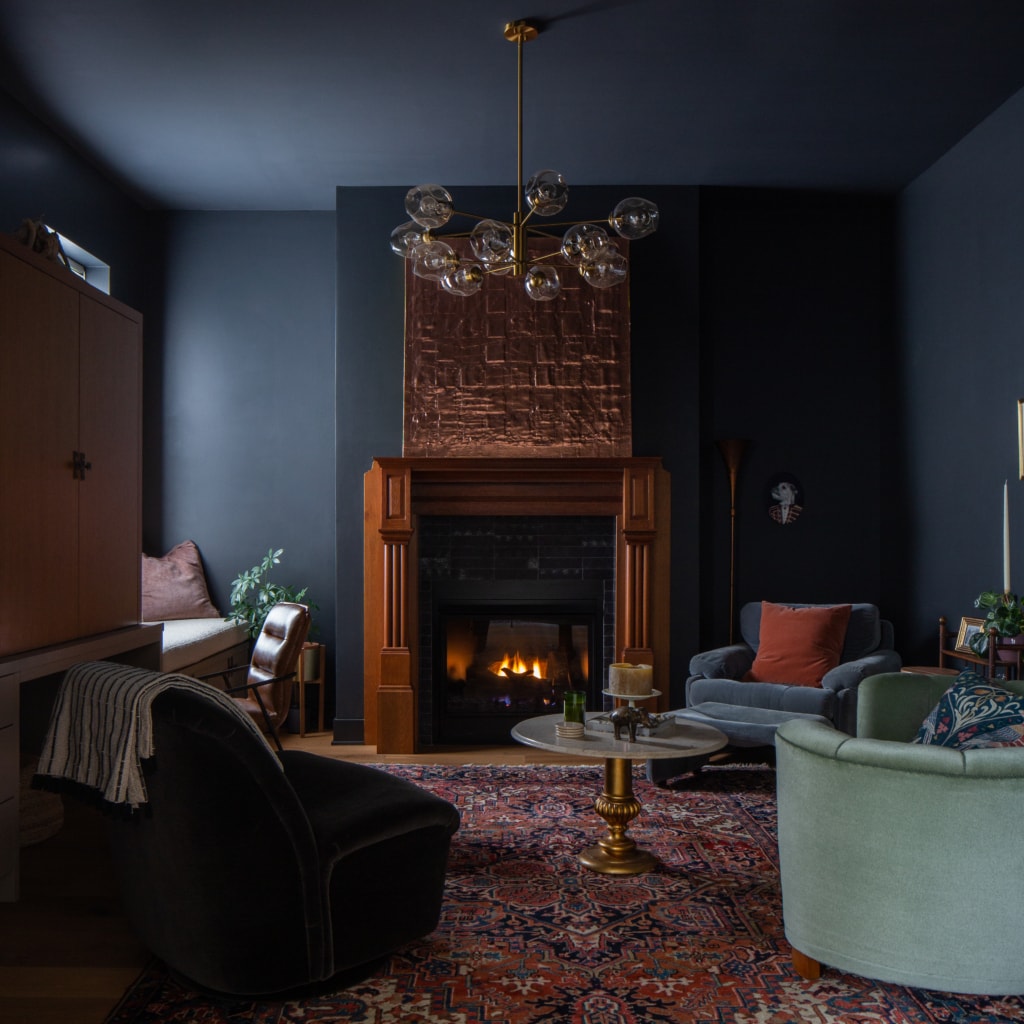
WHITCHWAREClient
SLOWTIDE STUDIO ARCHITECTSArchitect
LG CONSTRUCTIONContractor
6,722Square Feet
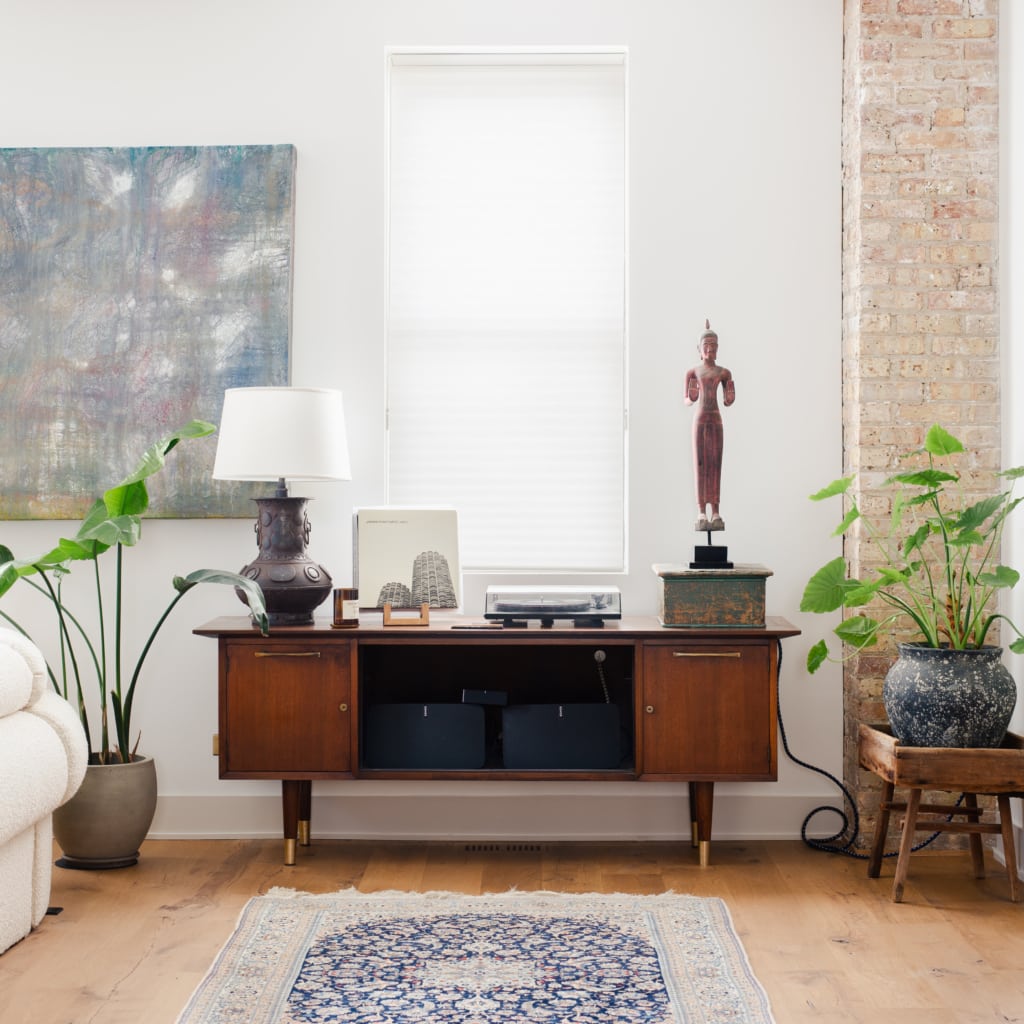
We remodeled an old warehouse into the clients dream home with a greenhouse atrium connecting it to the original front house. The front house will be turned into a guest home for friends and family. The clients love vintage and reclaimed items so they were very interested in preserving a lot of the original warehouse features including exposed support columns and roof drains, tin ceilings, and exposed brick.
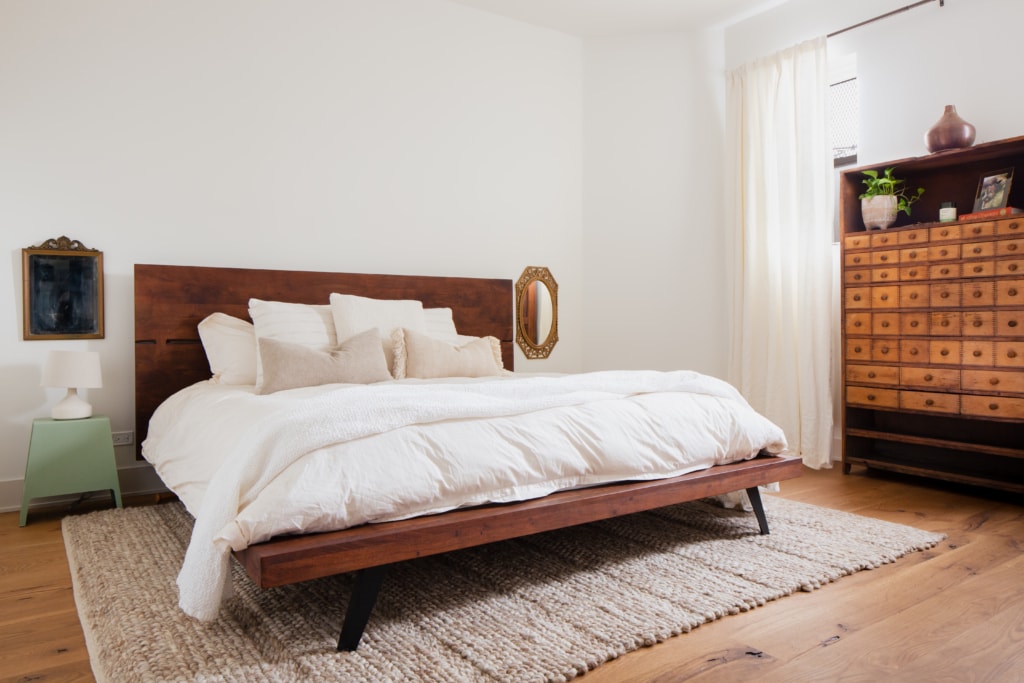
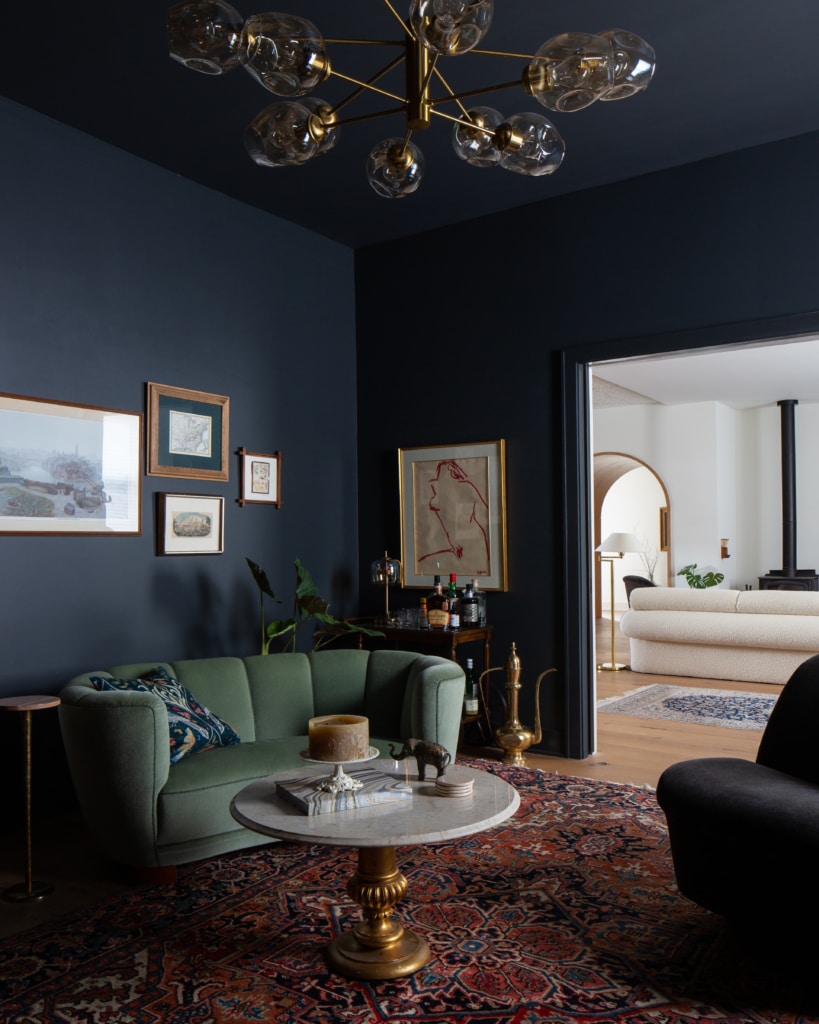
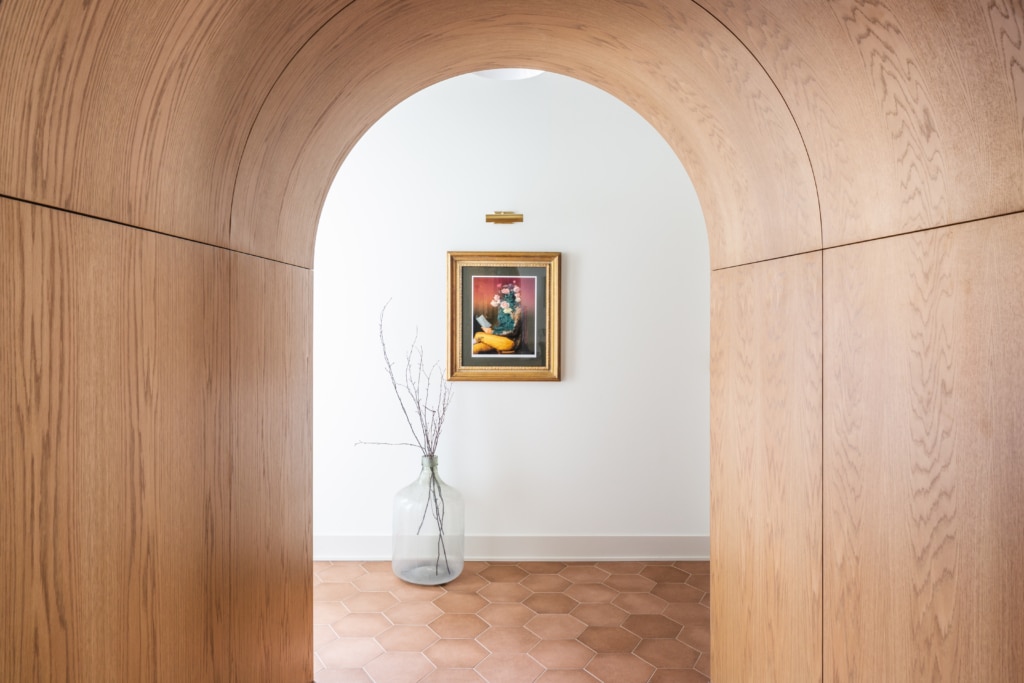
Being their dream home, they included features to support how they live: his and her closets and bathrooms, a tea and coffee station, separate dedicated office spaces for each of them, a man cave for him, and a greenhouse for her.
