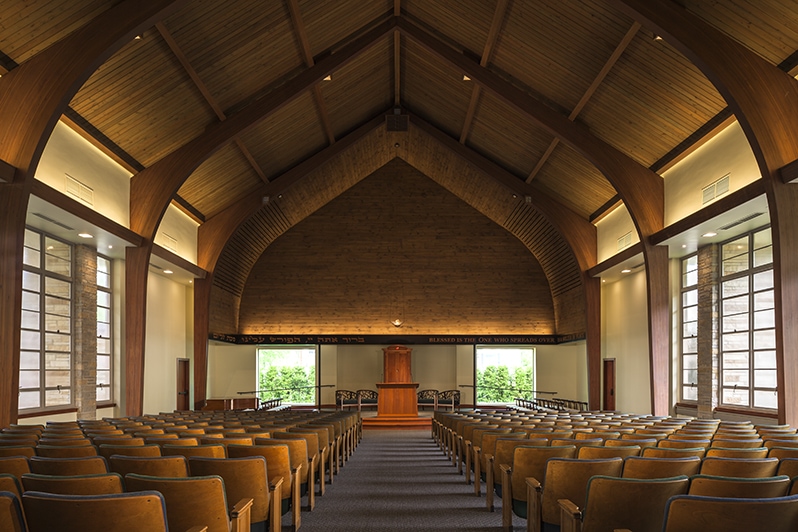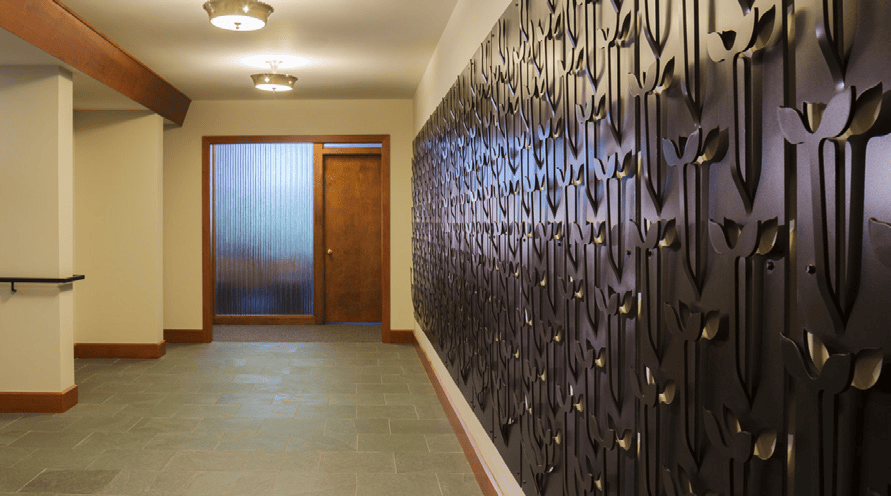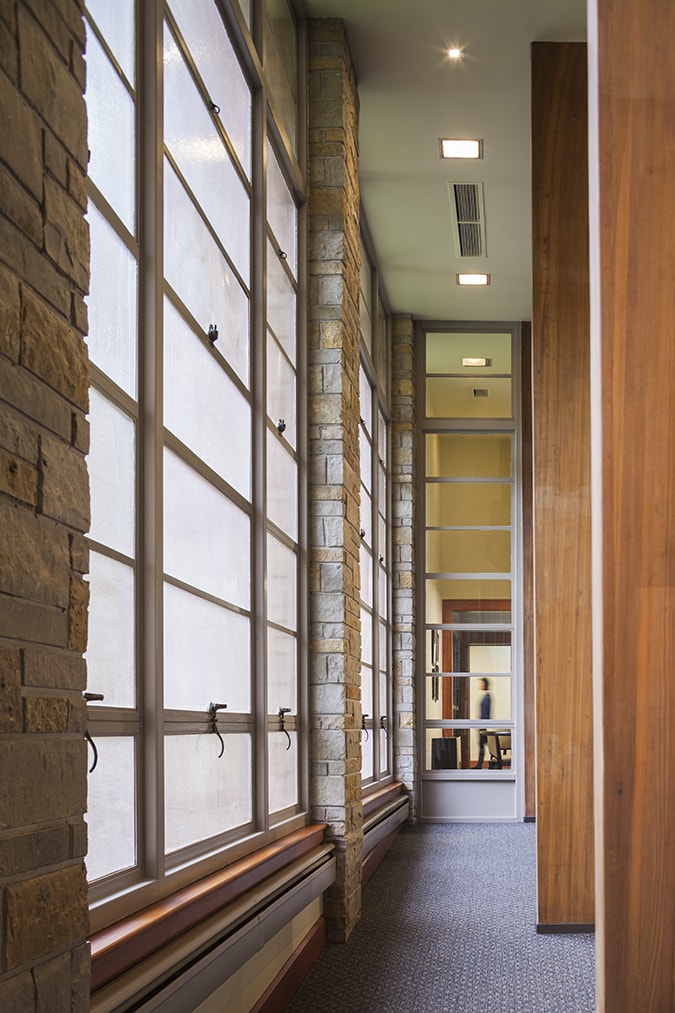
Congregation Sukkat Shalom
WILMETTE

WHEELER KEARNS ARCHITECTSArchitect
30,000Square Feet

LG Construction worked with Congregation Sukkat Shalom to complete a full interior remodel and mechanical modernization of a church built in 1955. The project included a new office space and interior finishes, as well as complete overhauls of electrical, plumbing, mechanical, and fire alarm systems. The finished congregation also houses a state-of-the-art commercial kitchen, new stairs and elevator.

