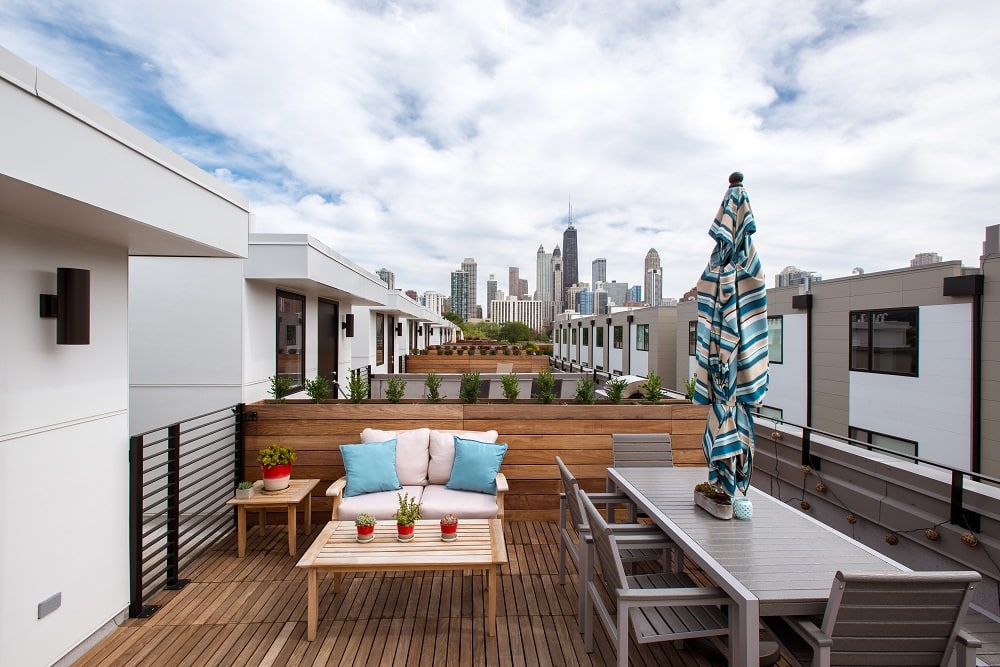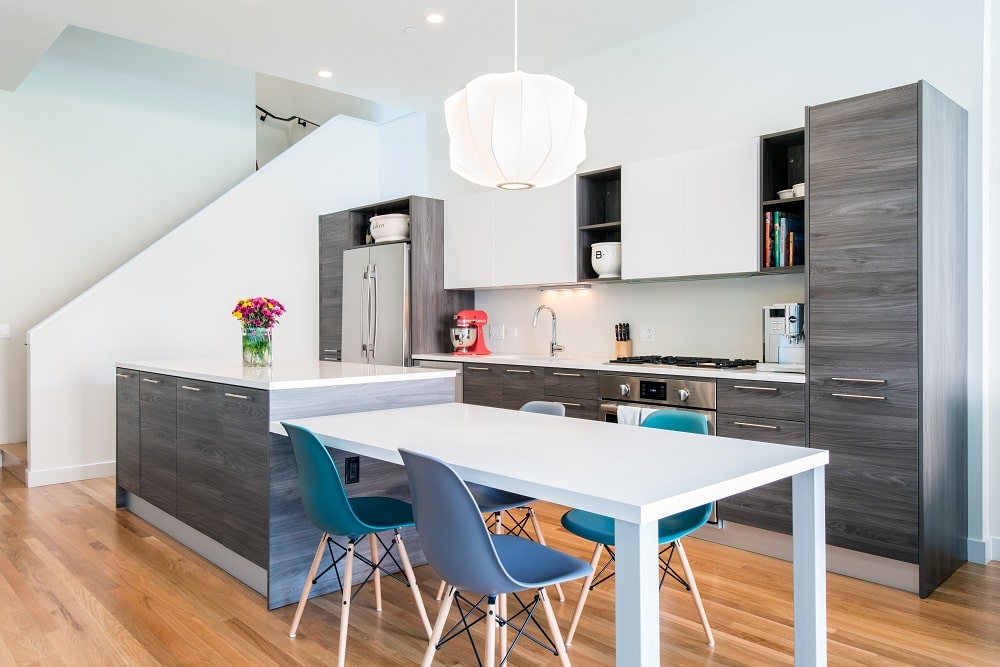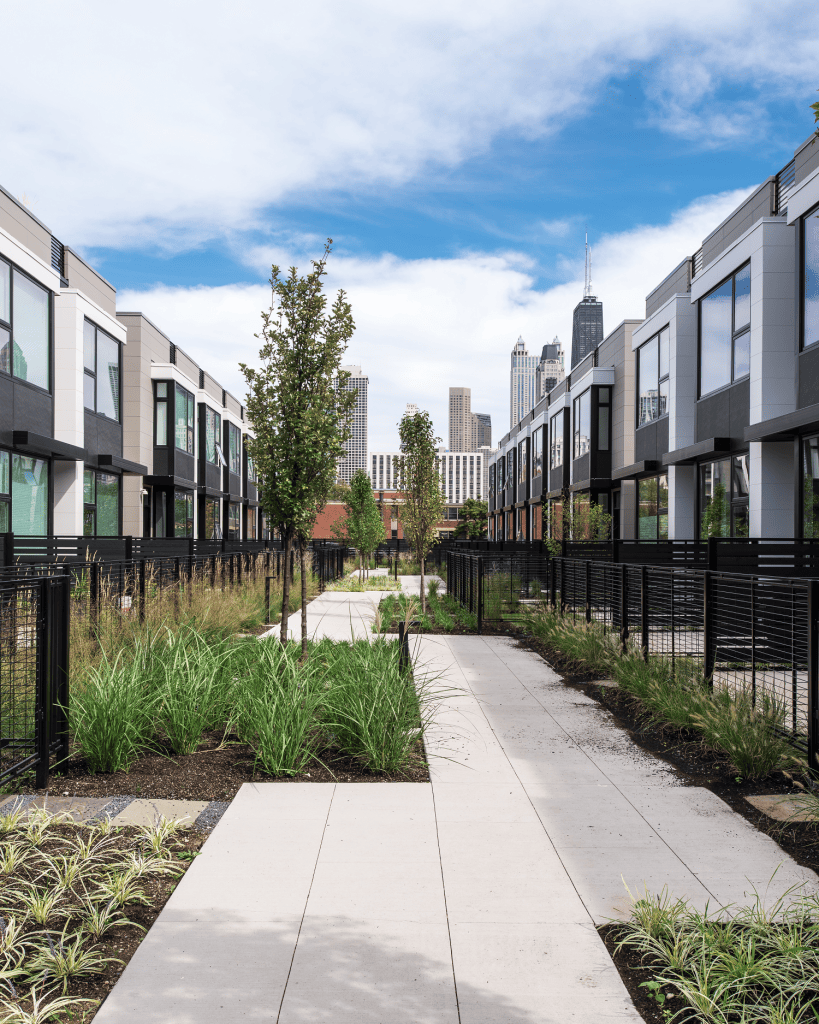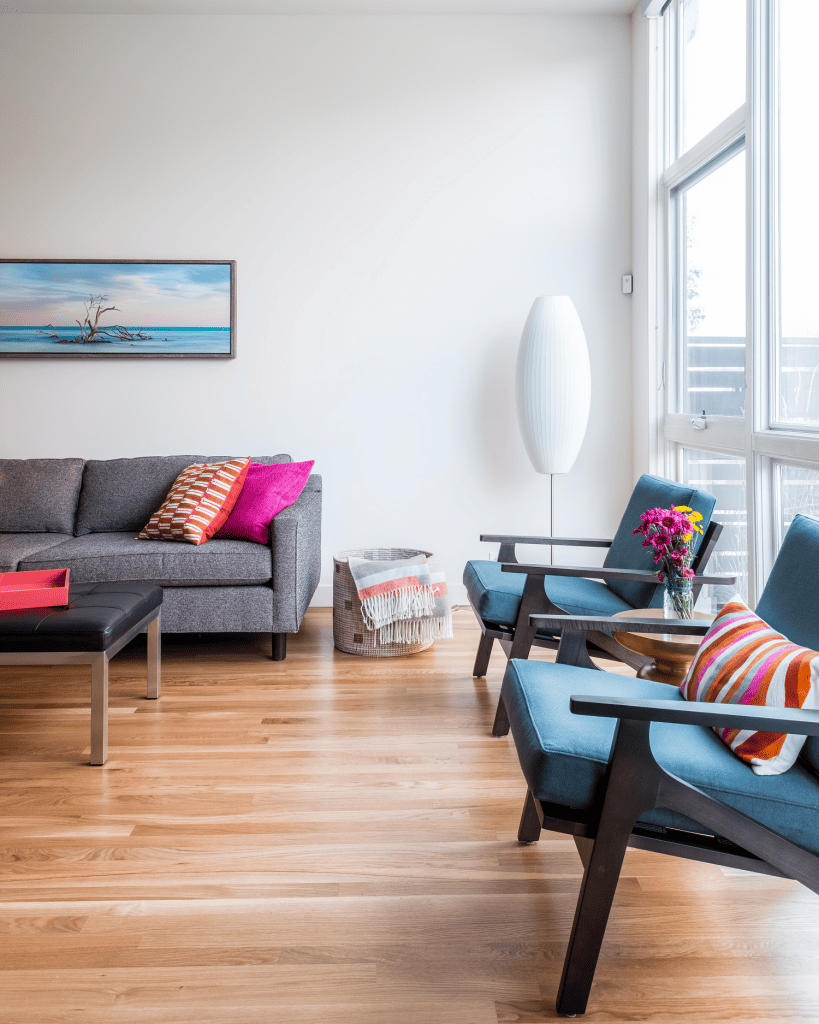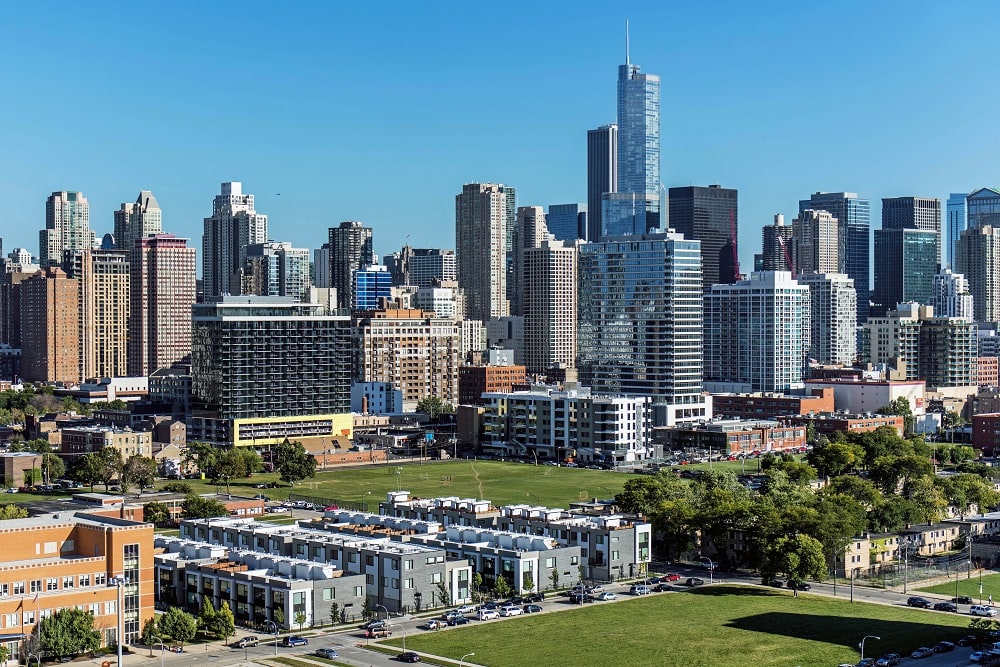
Basecamp River North
RIVER NORTH • CHICAGO
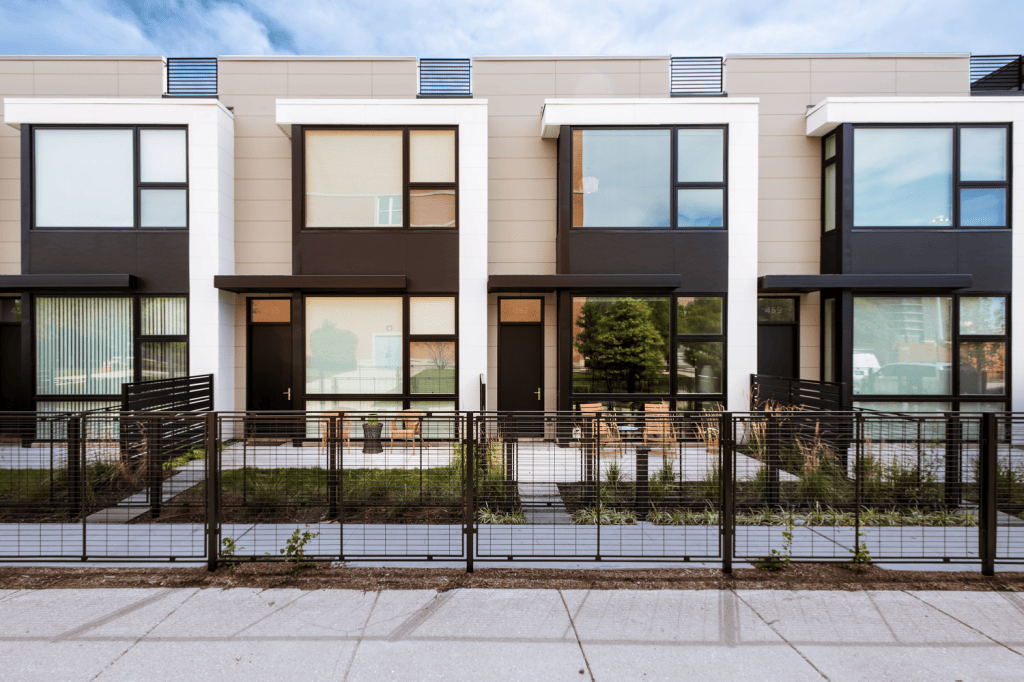
RANQUIST DEVELOPMENTClient
PAPPAGEORGE HAYMESArchitect
47Units
HOMES RANGE FROM 2,200-2,800Square Feet
LG Construction worked with Ranquist Development to create these urban, practical, and modern homes. The development consists of 47 units ranging from 2,200 – 2,800 square feet, and all feature roof-top decks, 2-car garages and open floor plans allowing for easy transition between spaces.
