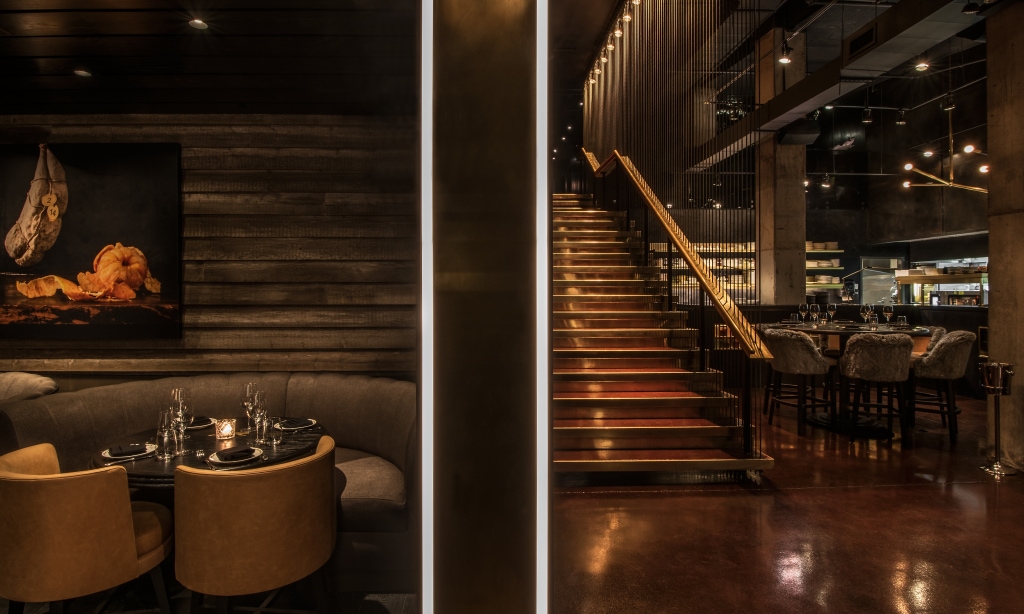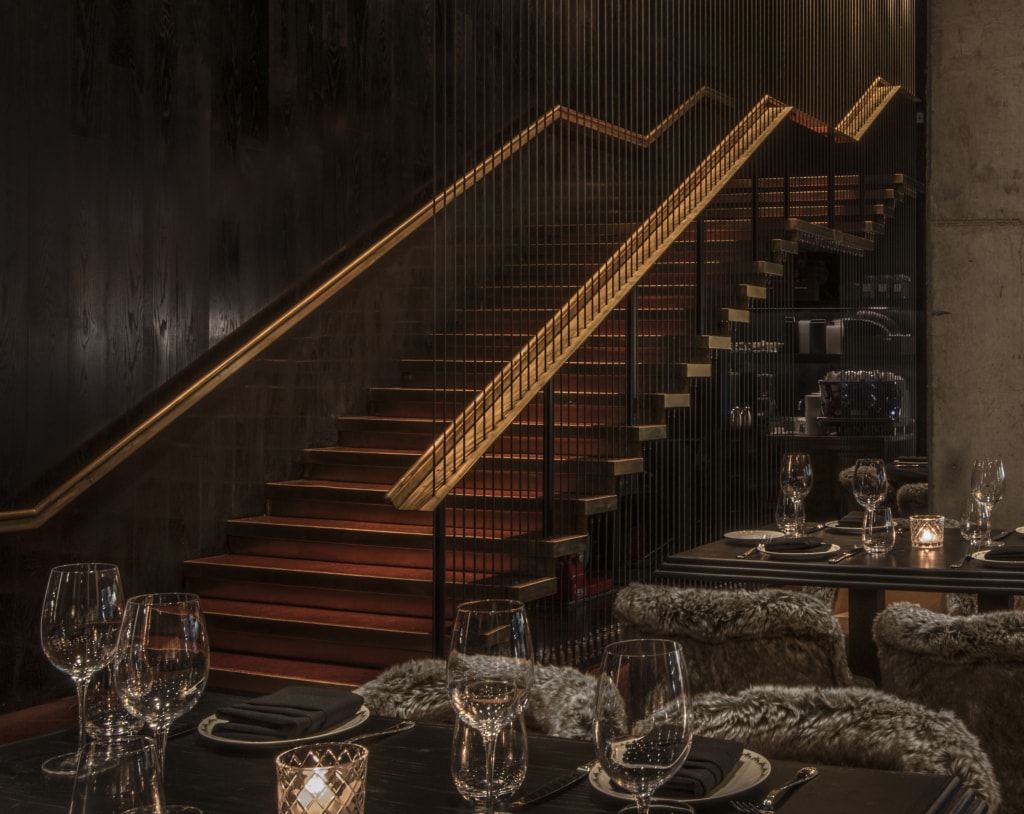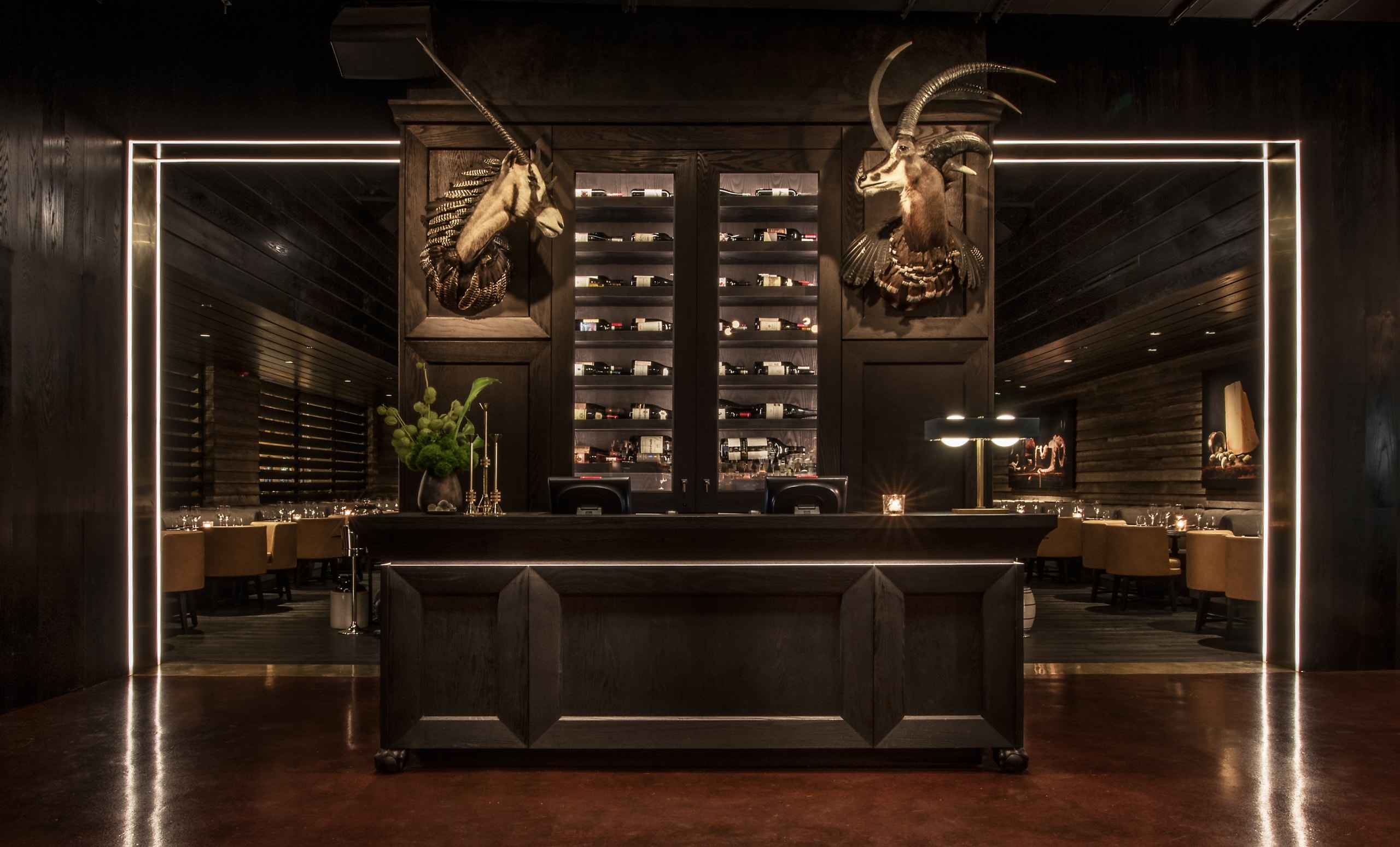
GT Prime
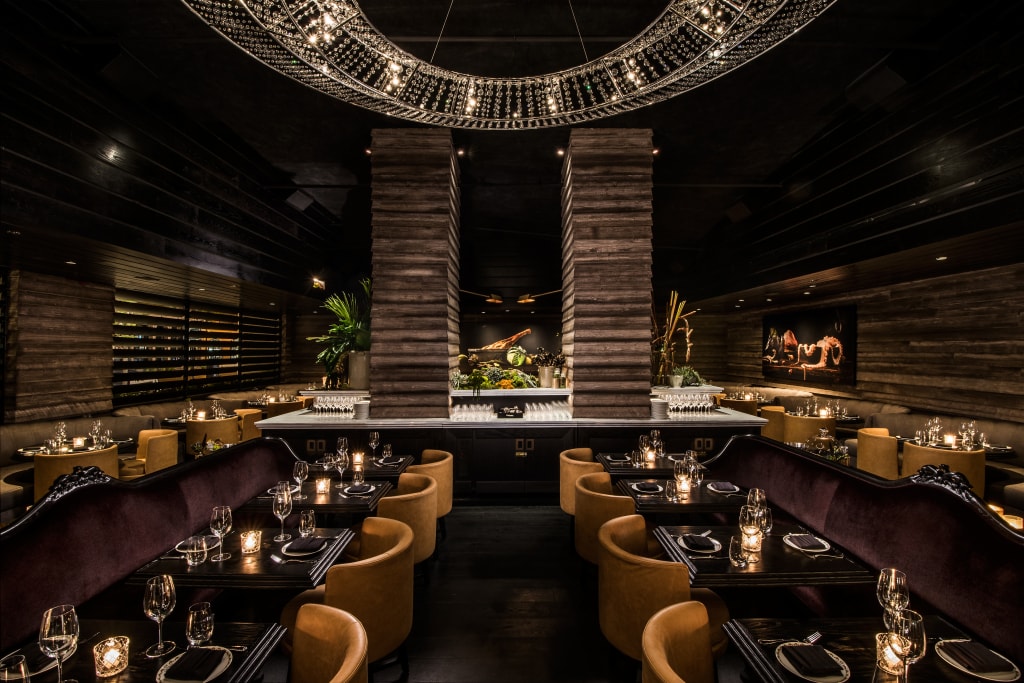
BOKA RESTAURANT GROUPClient
JONATHAN SPLITT ARCHITECTSArchitect
STUDIO K CREATIVEInterior Design
5,000Square Feet
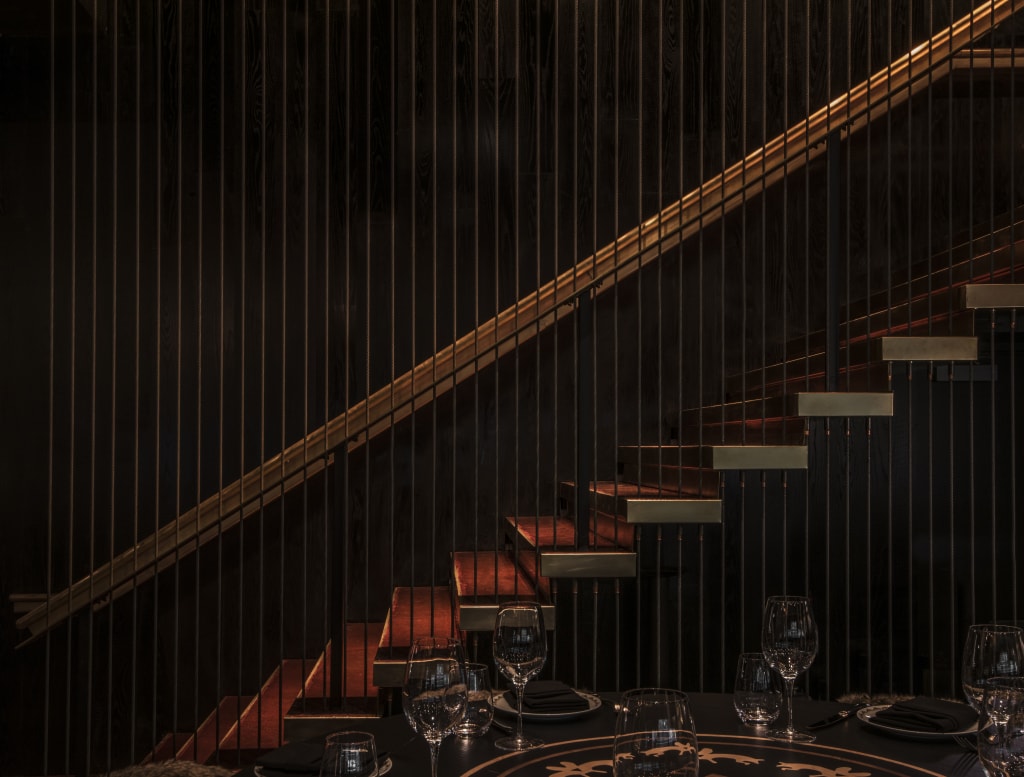
Boka Restaurant Group selected LG Construction to build its latest epicure triumph, GT Prime. After seven months of hard work, the two-story, 5,600 square foot restaurant seats 140 of Chicago’s hungriest carnivores.
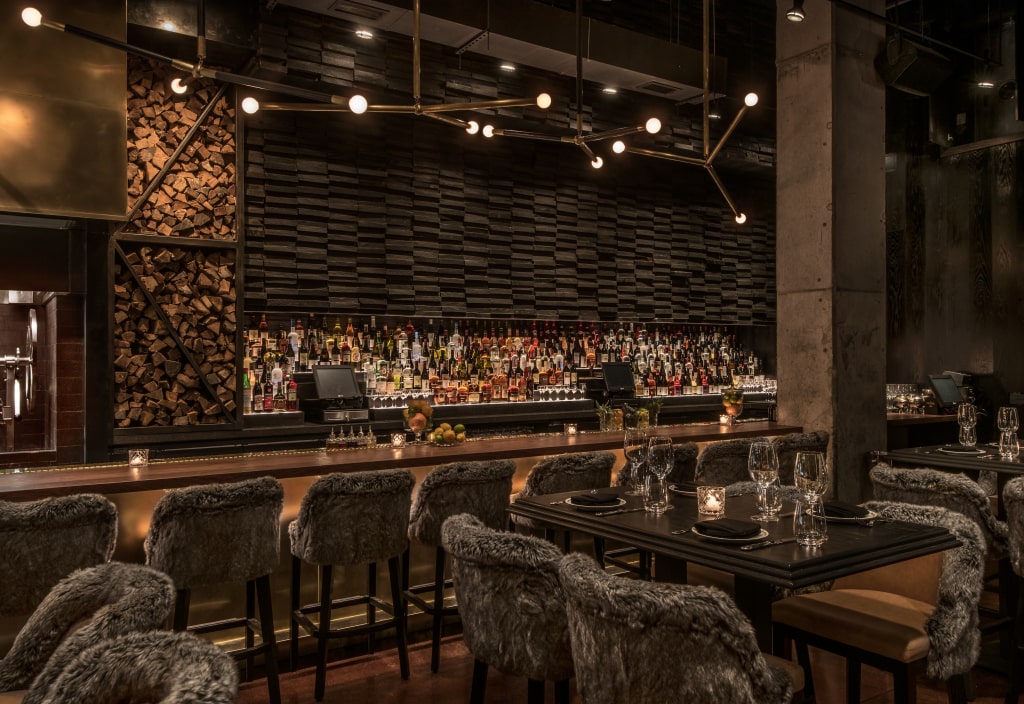
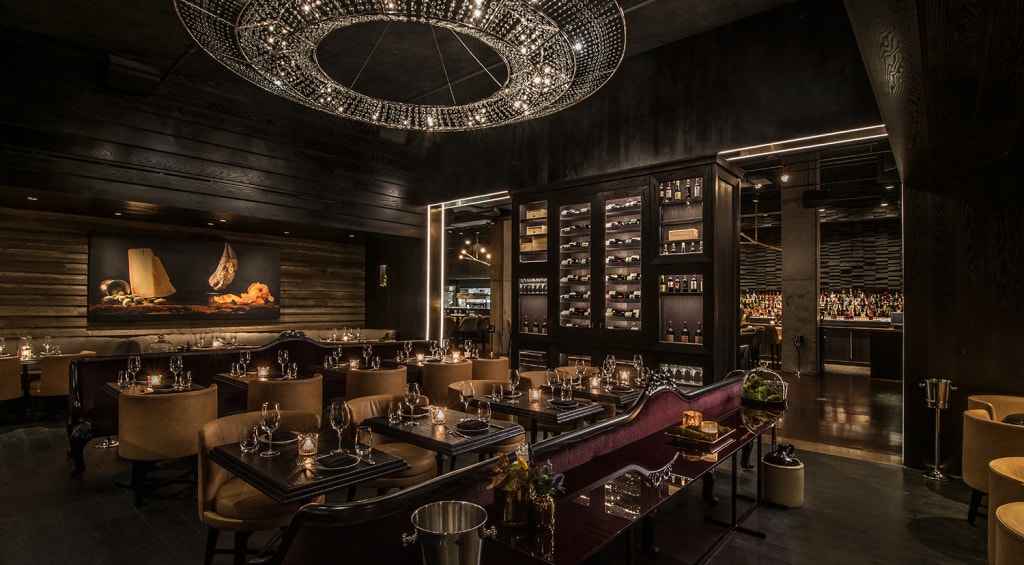
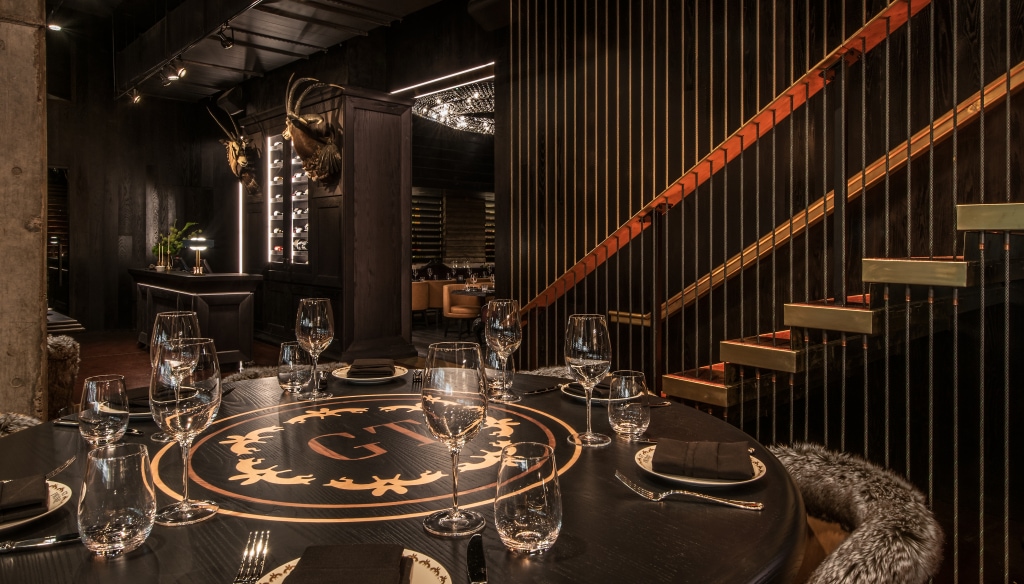
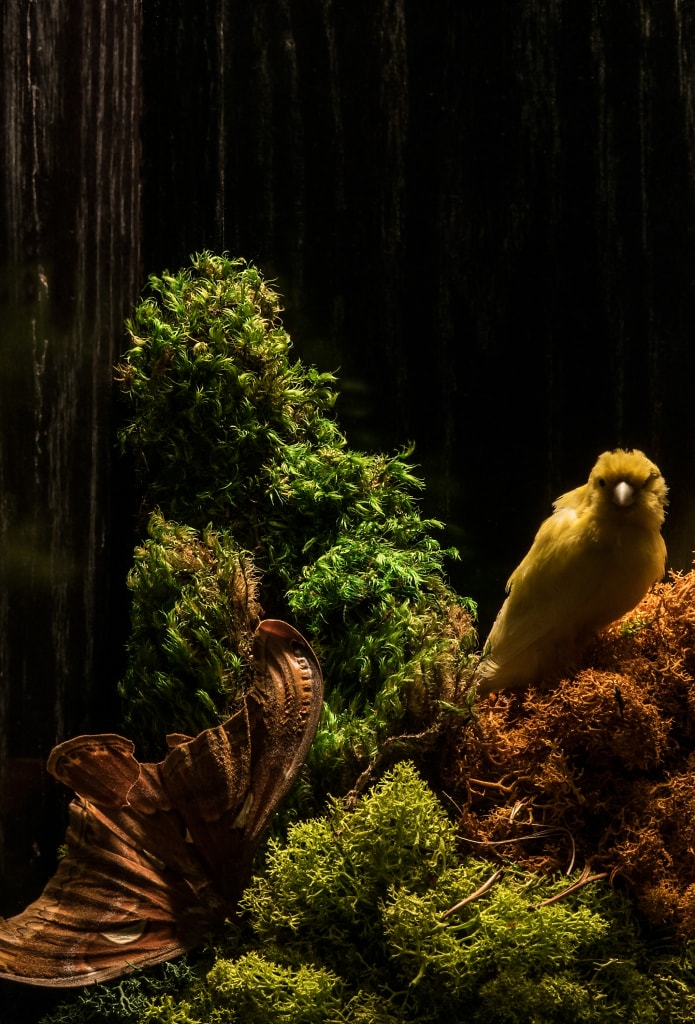
Architecture by Jonathon Splitt Architects Ltd., and designed by Karen Herold of Studio K, GT Prime evokes the feeling of a beautifully rustic modern day fairy tale. Raw wood, cabernet-stained concrete floors, brass tones and naturalesque touches like faux fur chairs and taxidermy-covered walls, mix perfectly with the large crystal chandelier to give GT Prime a moody and intimate experience unlike anything else Chicago’s steakhouse scene has to offer.
