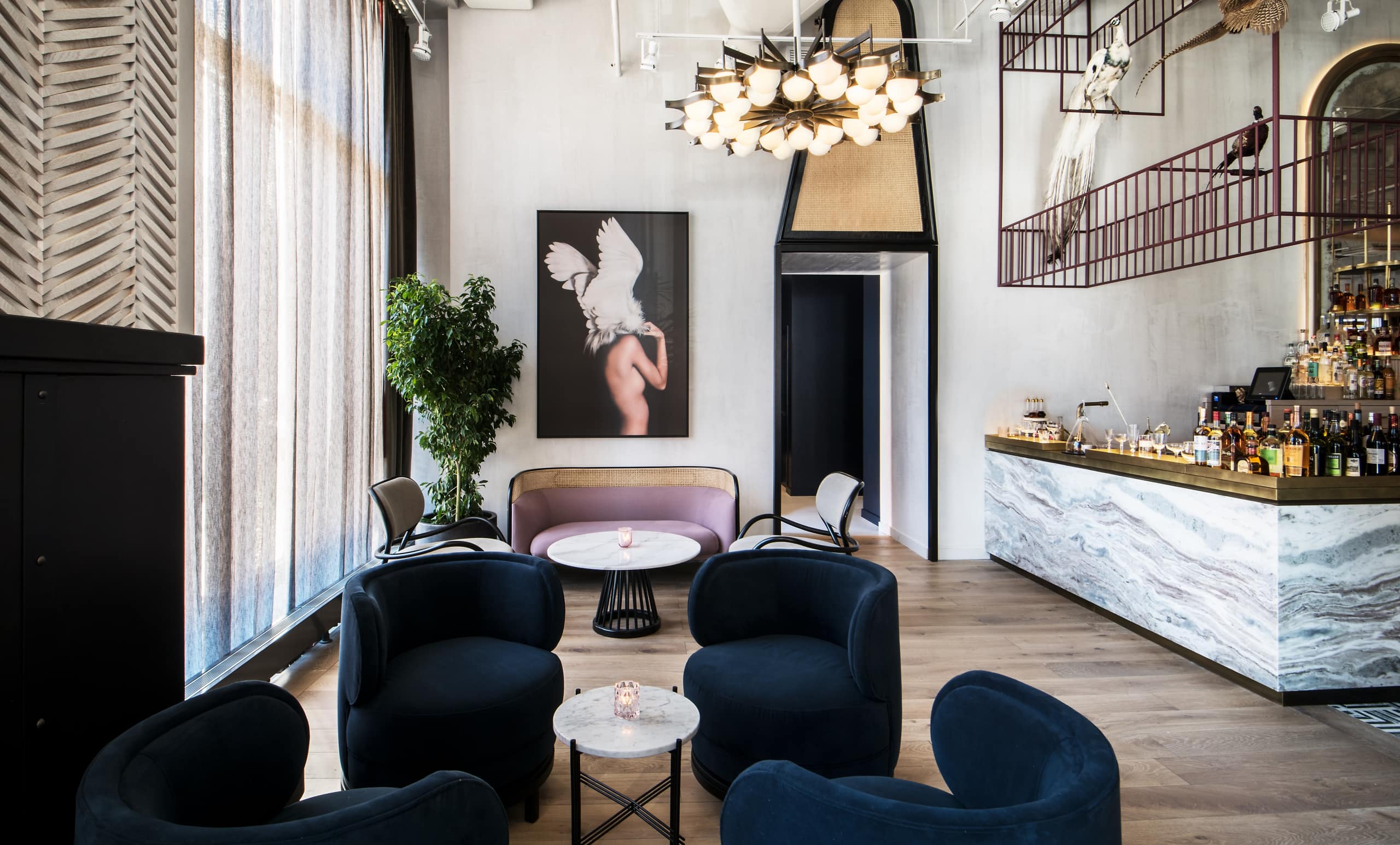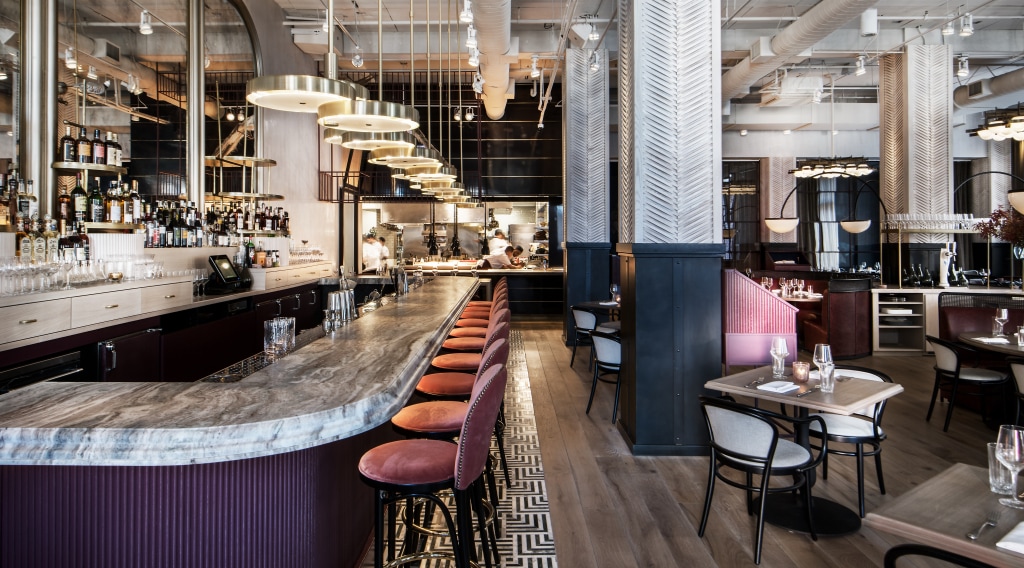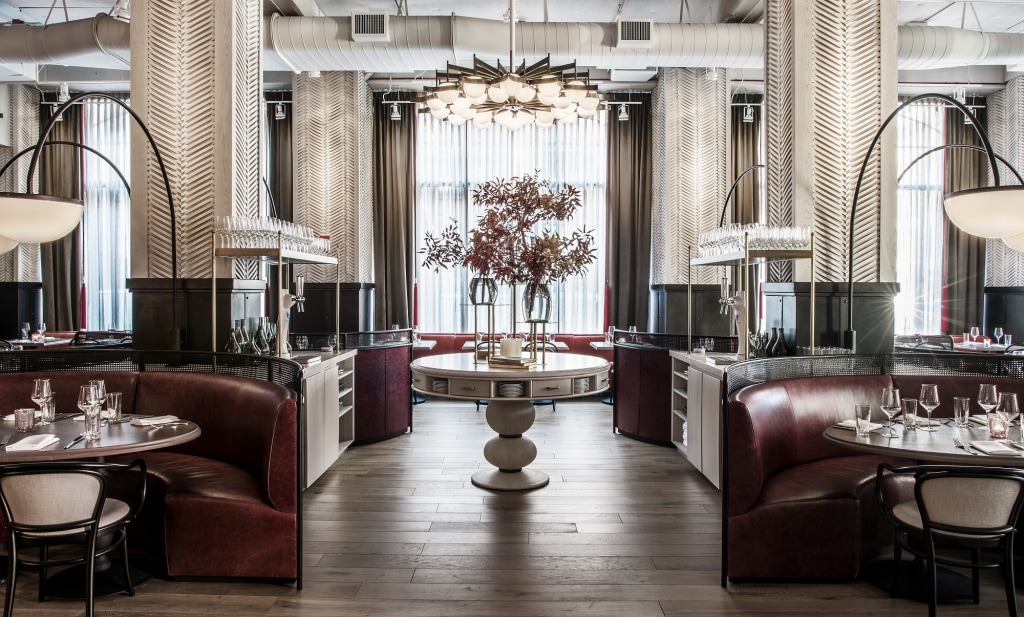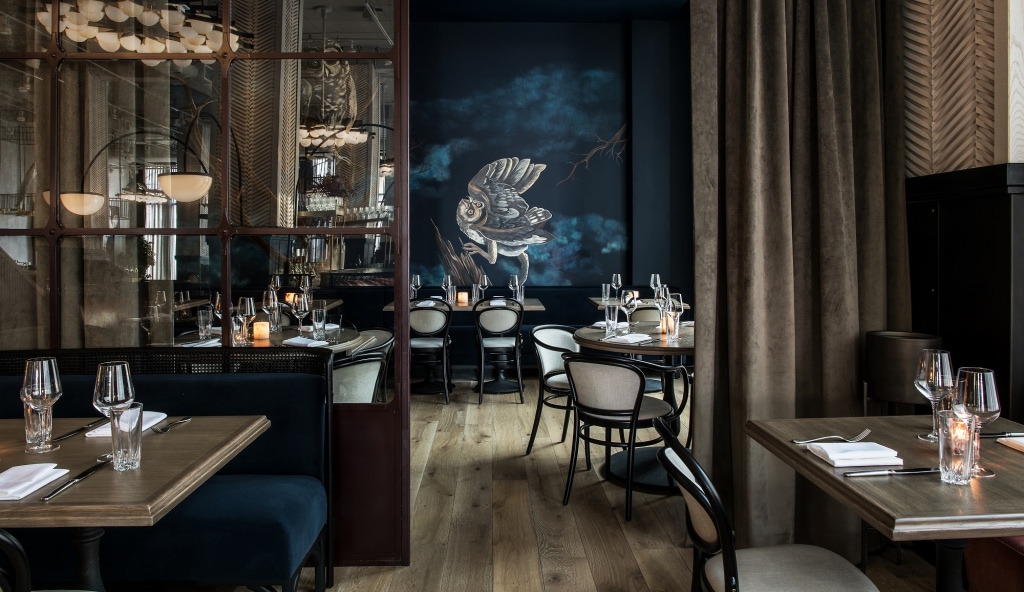
Bellemore
FULTON MARKET • CHICAGO

BOKA RESTAURANT GROUPClient
JONATHAN SPLITT ARCHITECTSArchitect
STUDIO KInterior Design
6,000Square Feet


LG worked with BOKA Restaurant Group and Karen Herold of Studio K to build out this 6,000 square foot space. It features sleek interiors with brass chandeliers, wood columns, plush blush and wicker seating, and vintage mirrors that accentuate the natural elements.