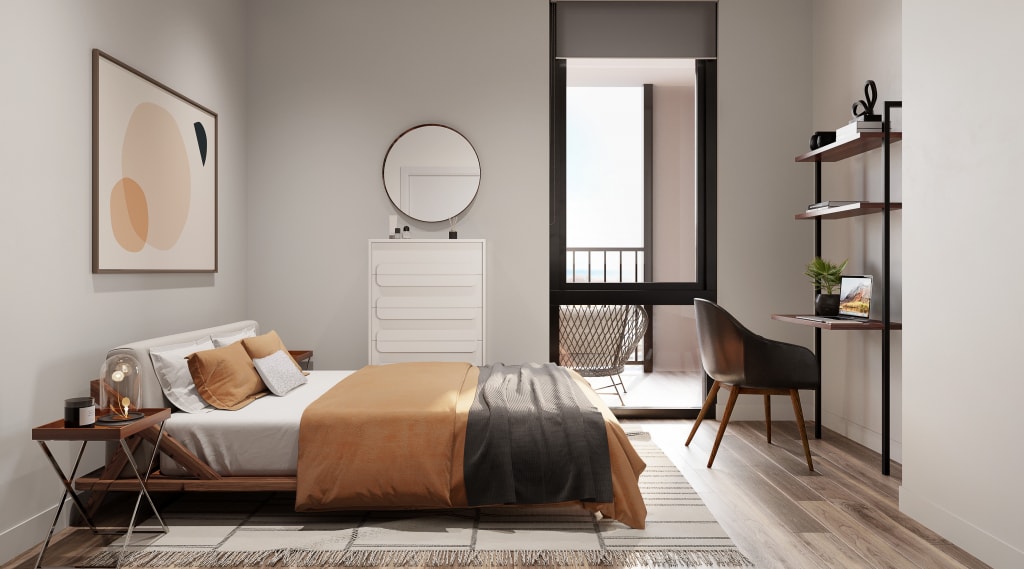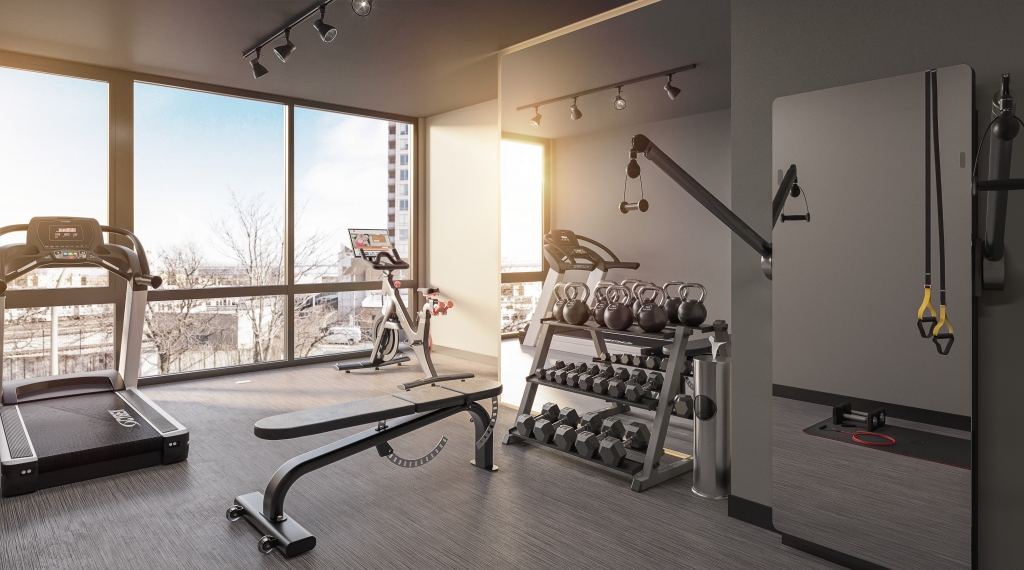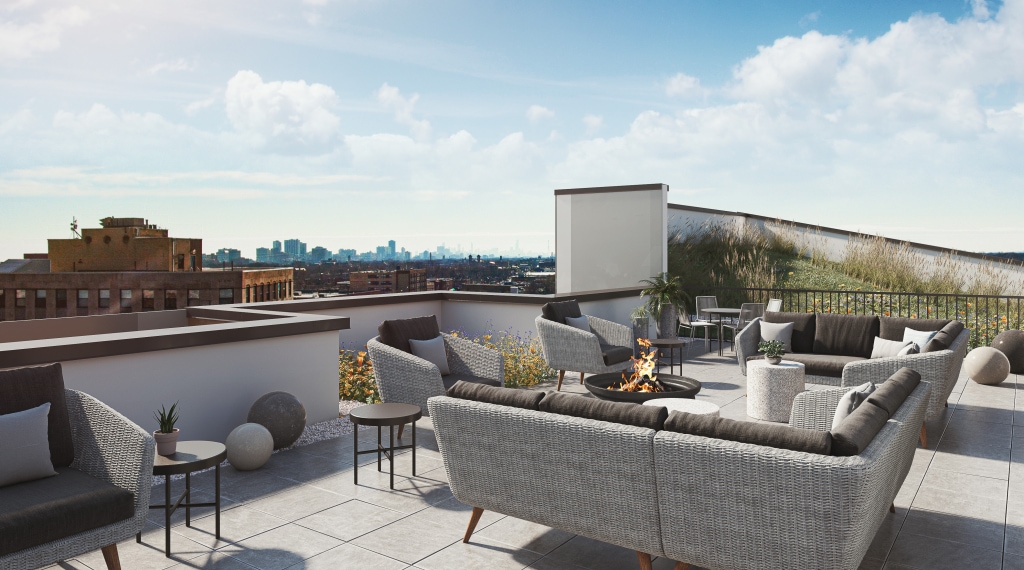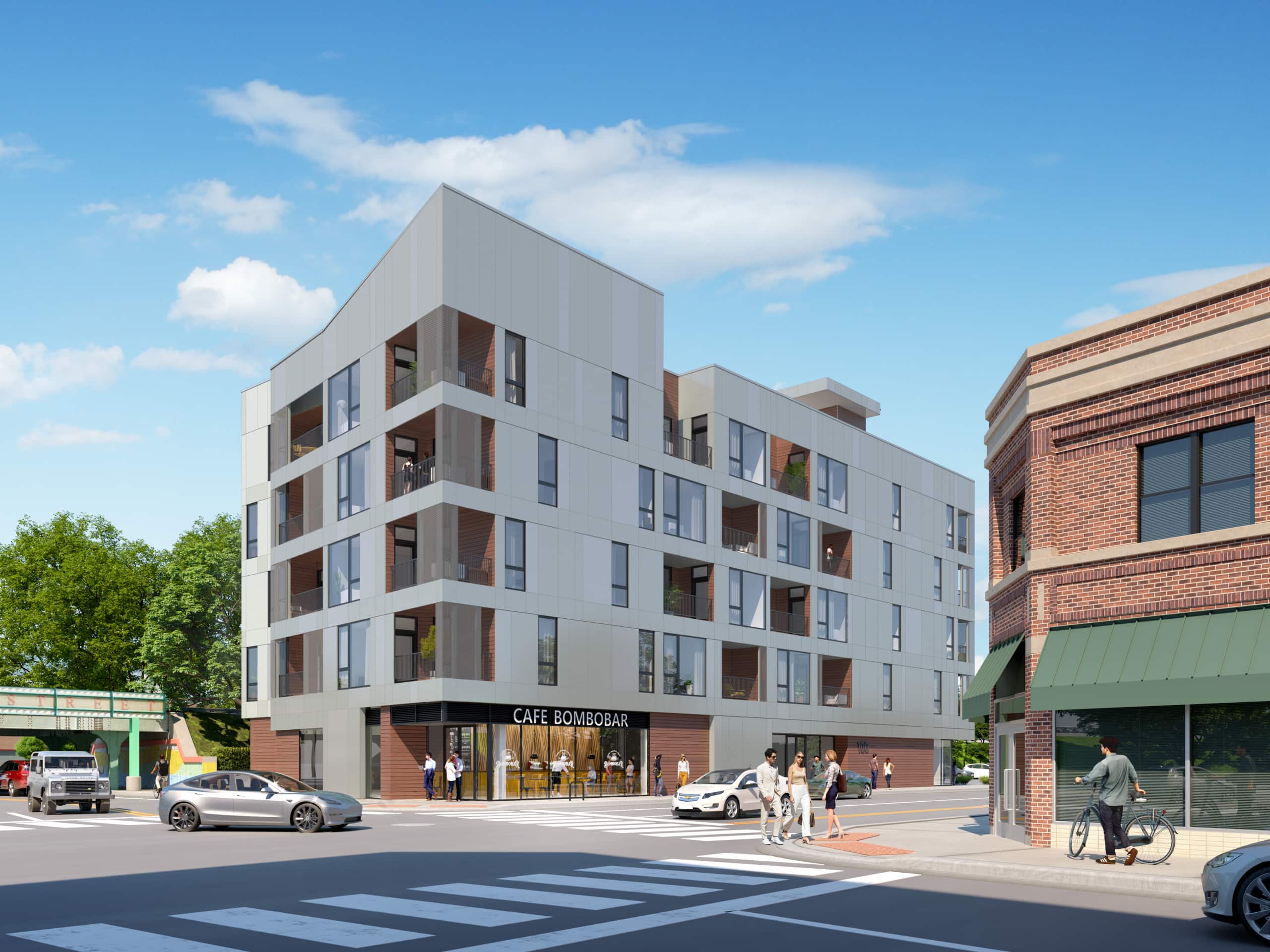
Evanston Gateway
100 CHICAGO • EVANSTON
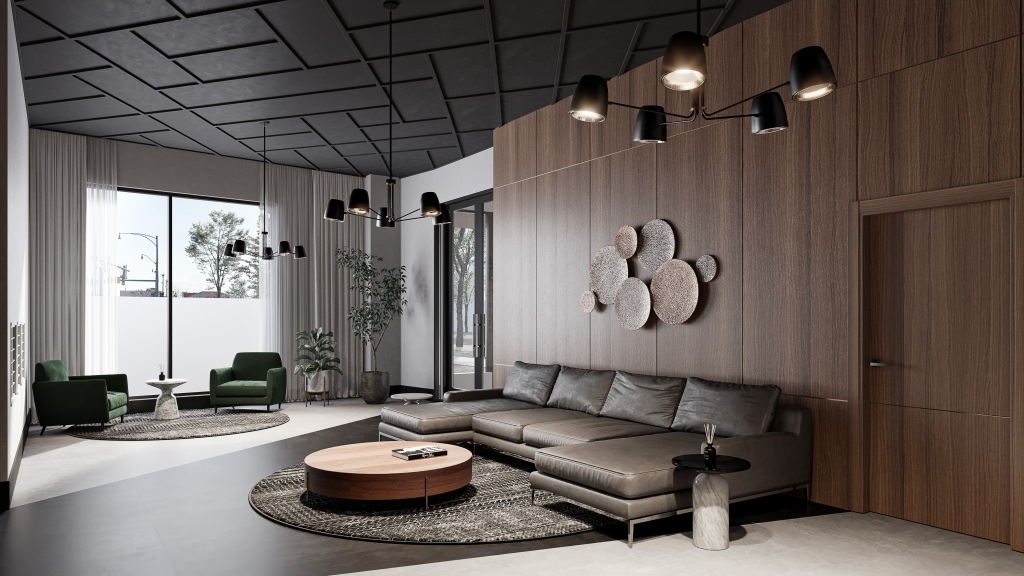
LEVEL ARCHITECTURE, INC.Architect
LG CONSTRUCTIONContractor
28Units
26,496Square Feet
evanstongateway.comProject Website
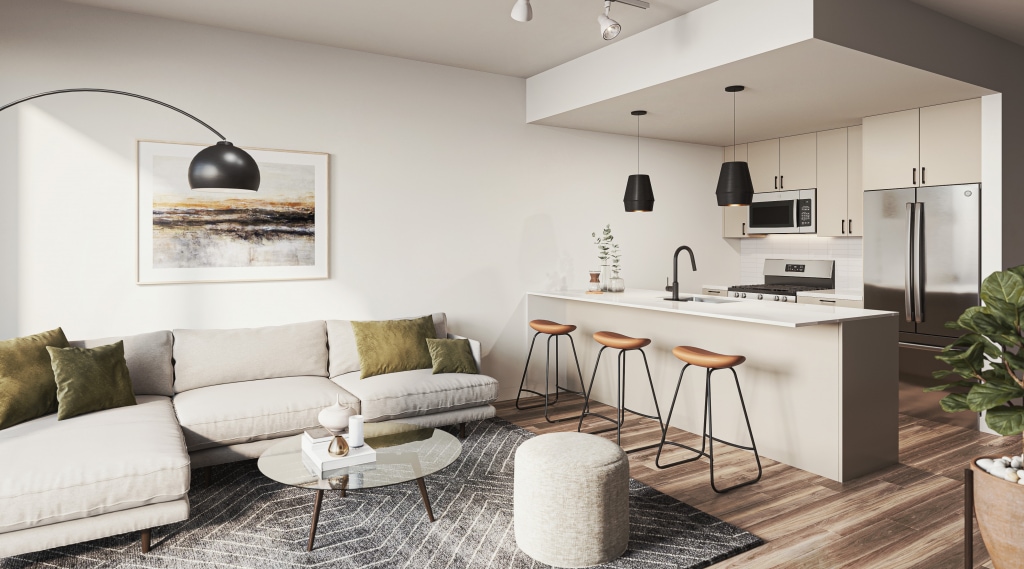
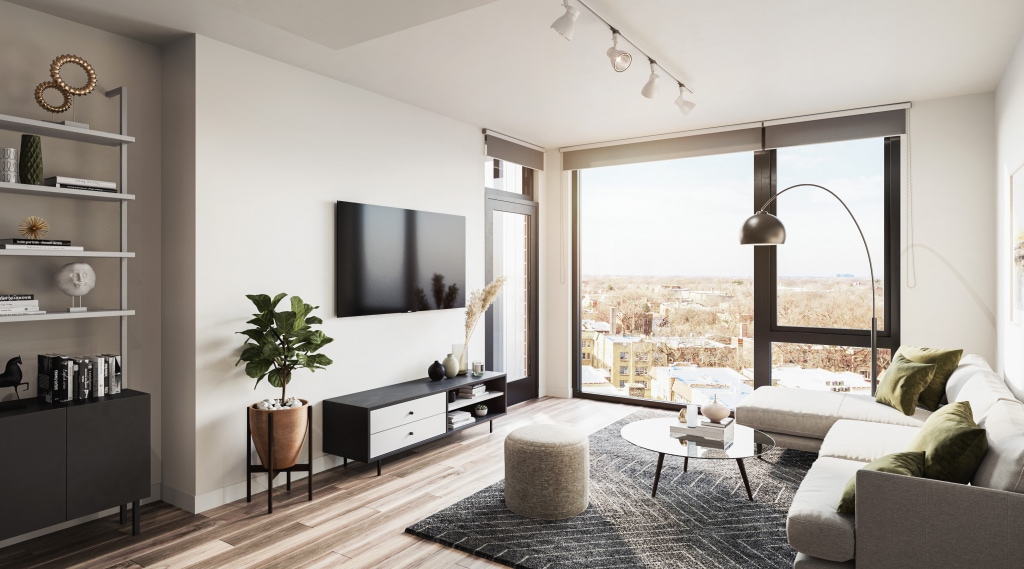
A boutique 28-unit mixed-use project situated in the highly desirable Chicago North Shore, just steps from Lake Michigan, adjacent to Chicago’s public transportation. This transit-oriented building features a rooftop amenity space situated between two lush green roof gardens, a fitness room, and ~5,000 of ground floor retail.
