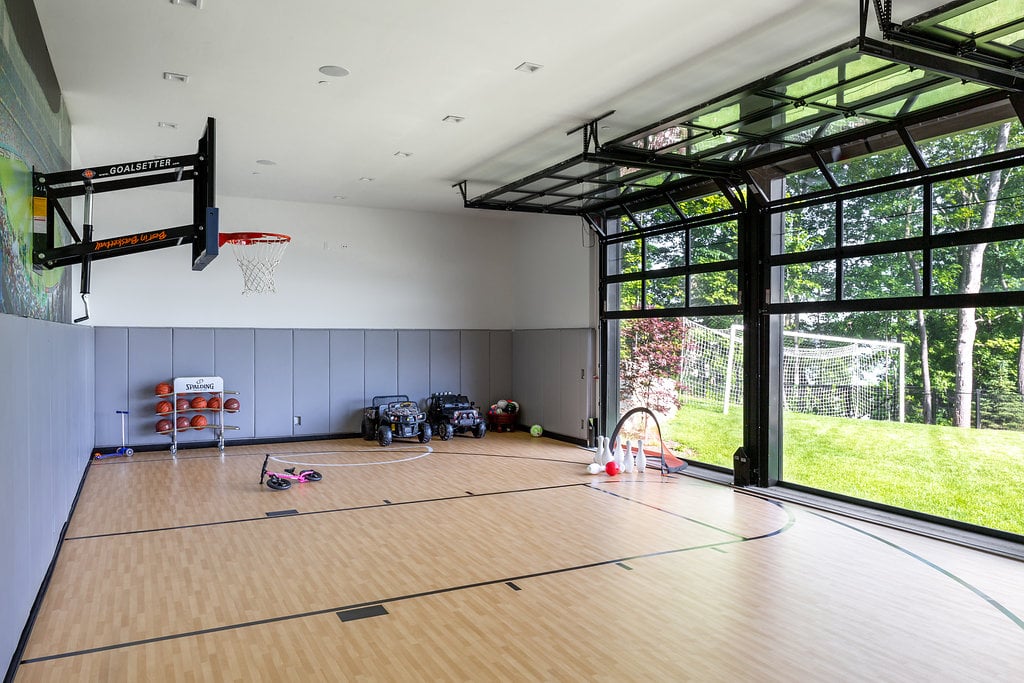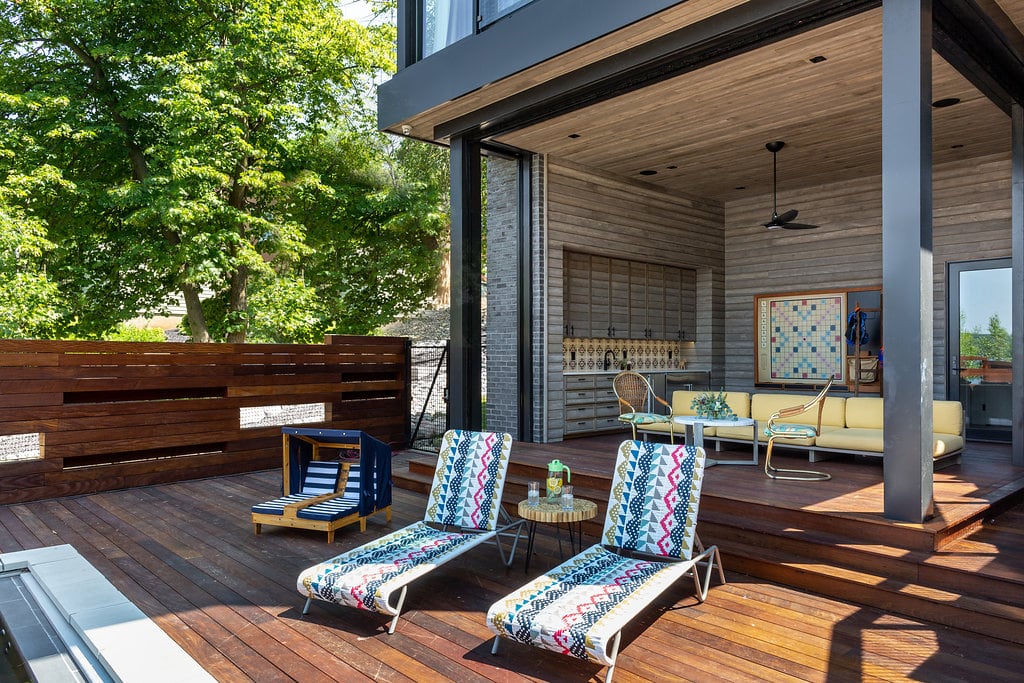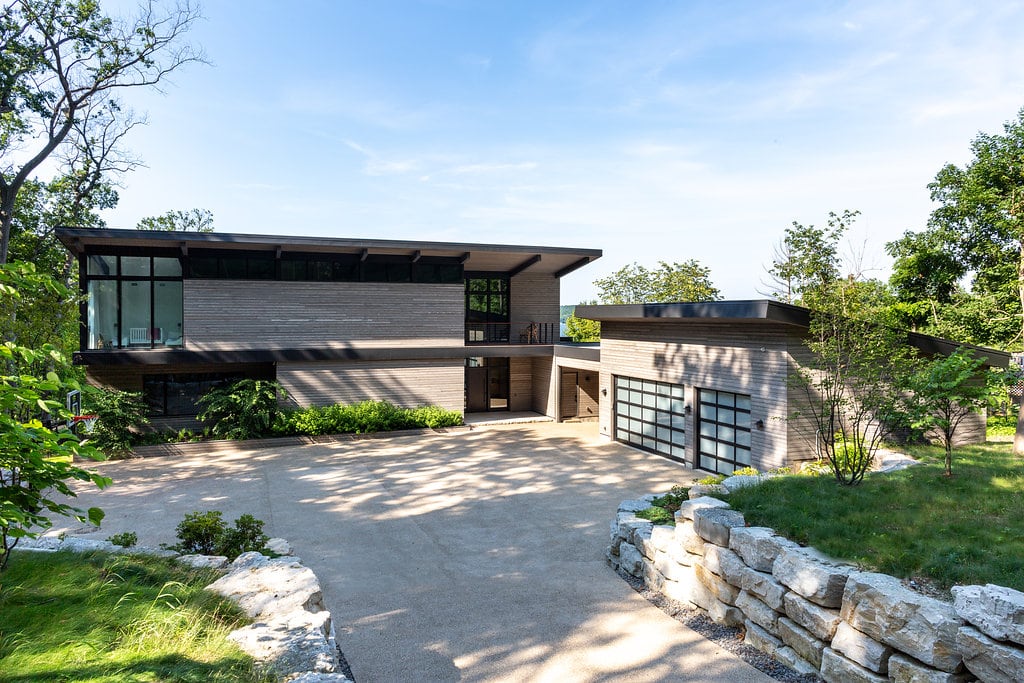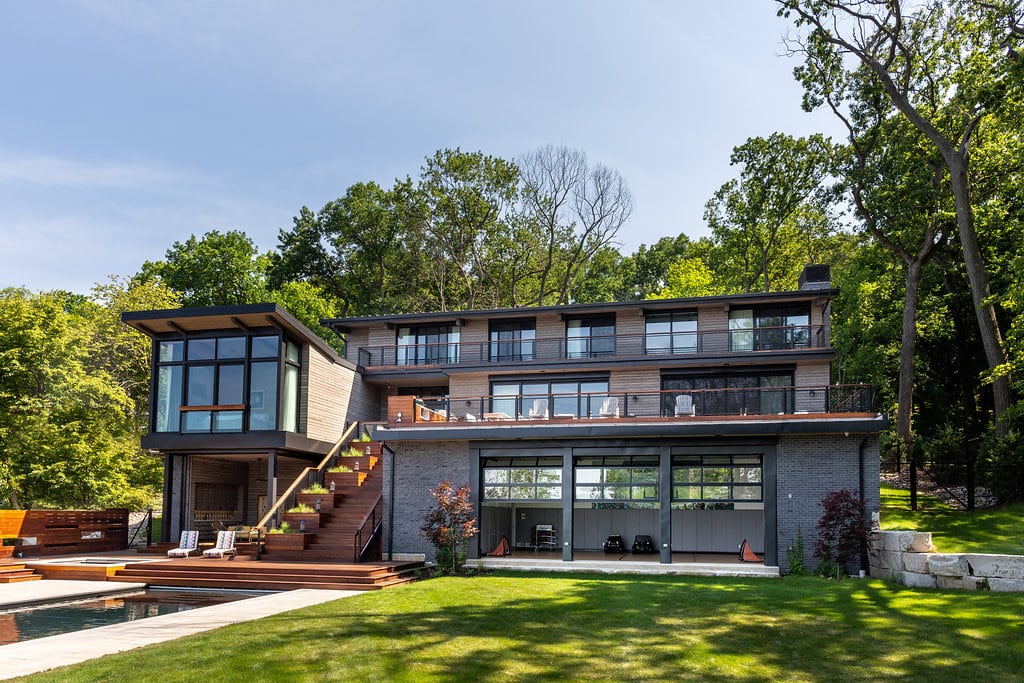
Lake Home
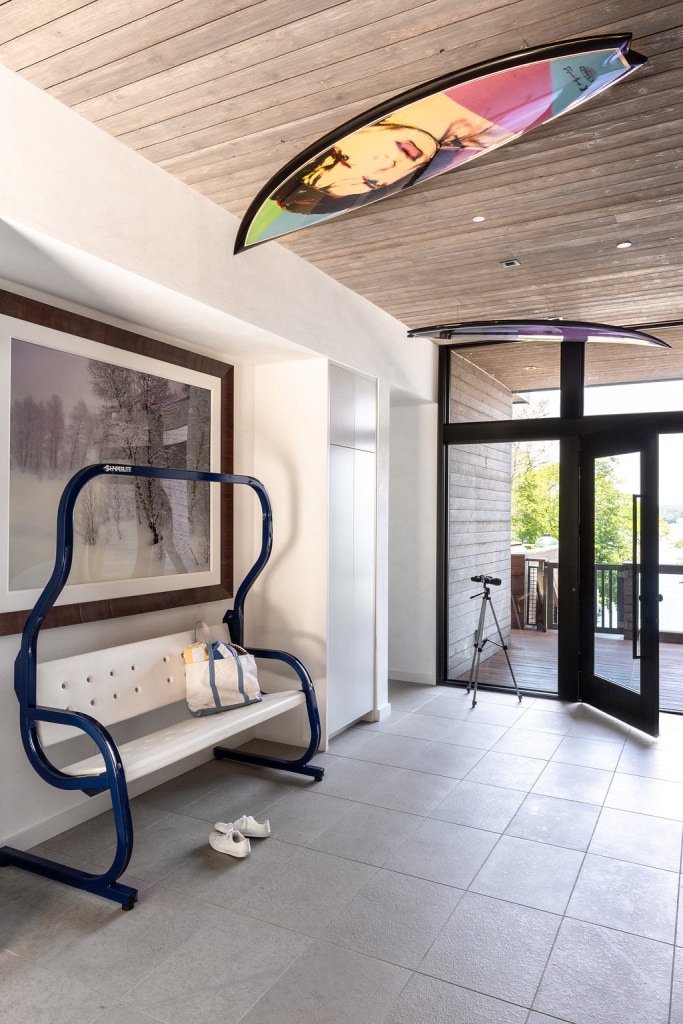
NORTHWORKS ARCHITECTSArchitect
STUDIO KInterior Design
LG CONSTRUCTIONContractor
13,000Square Feet
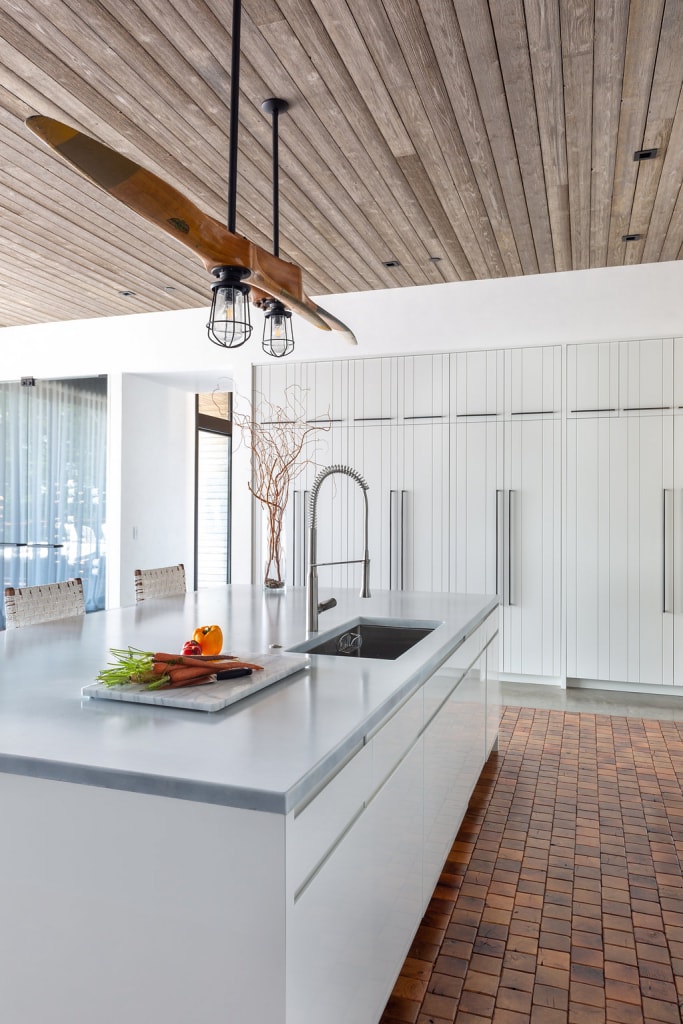
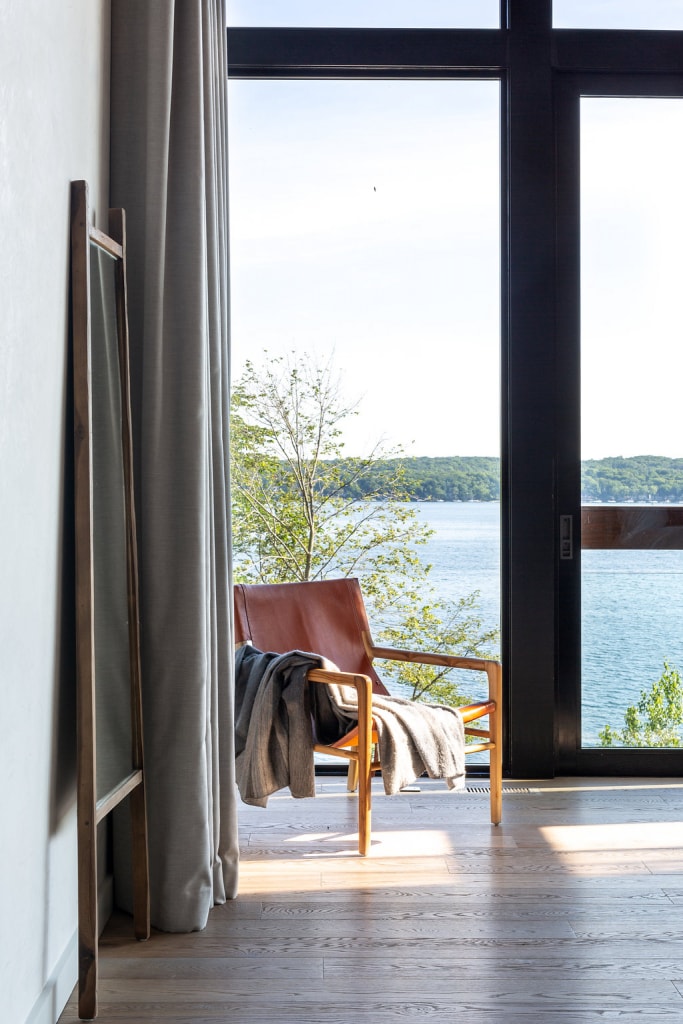
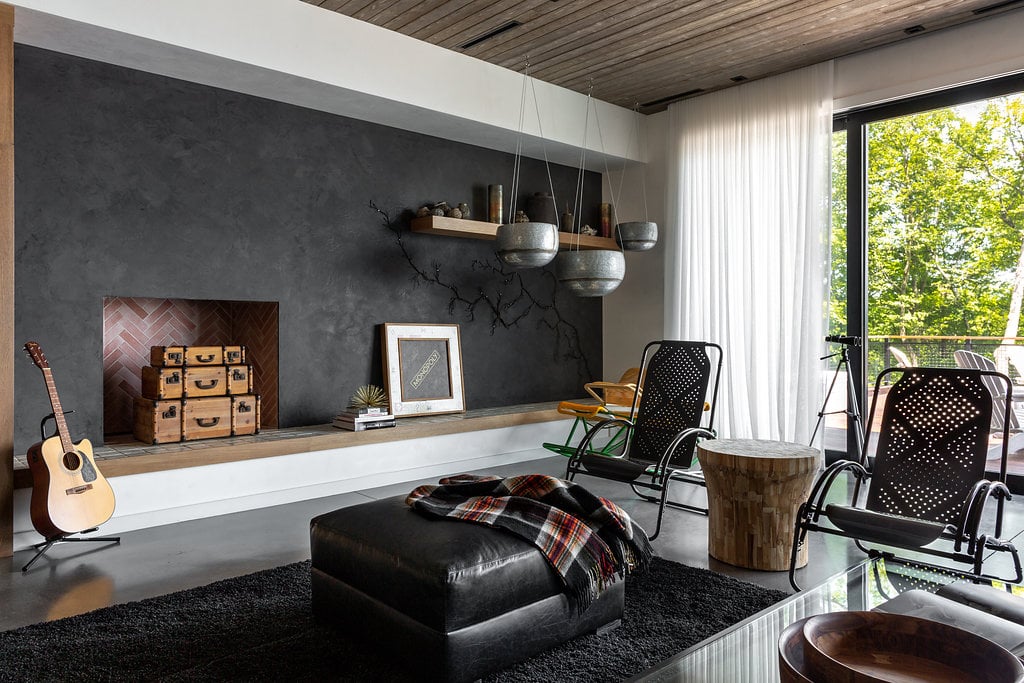
This residence slopes more than 140 feet from top to lake shore, overlooking Wisconsin’s Lake Geneva. Each of the three floors features an outdoor space; a large porch off the main floor, a more secluded balcony perched off the second floor, and a covered three seasons room off the walkout basement. The three seasons room opens to the swimming pool terrace, which continues down a series of steps leading to the lake and boathouse; a 400 square foot structure with barn doors that open to a small existing beach area.
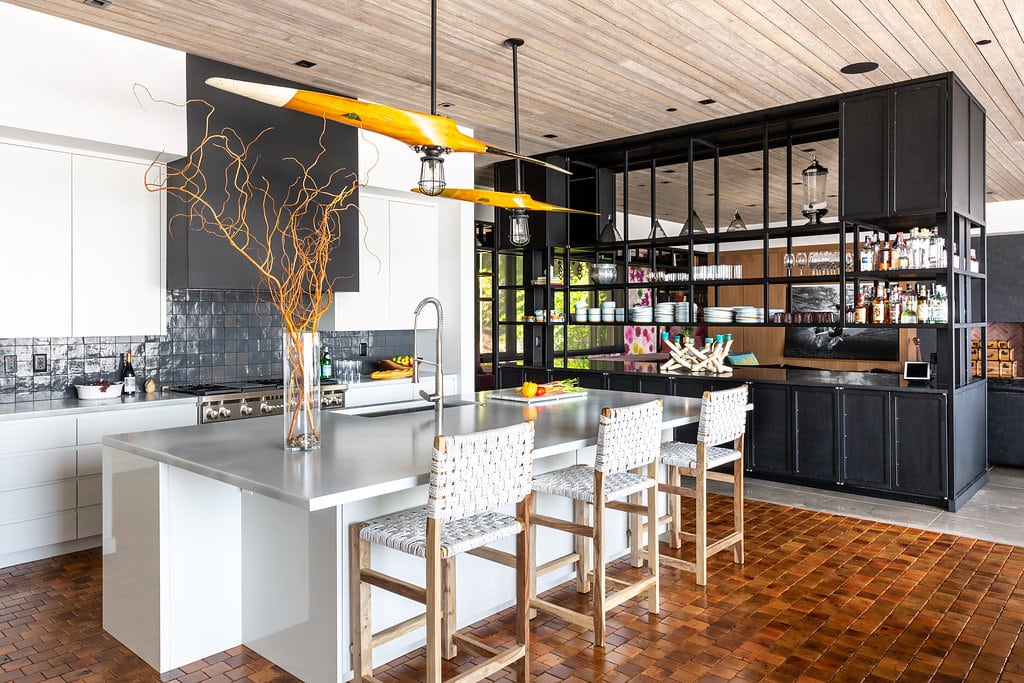
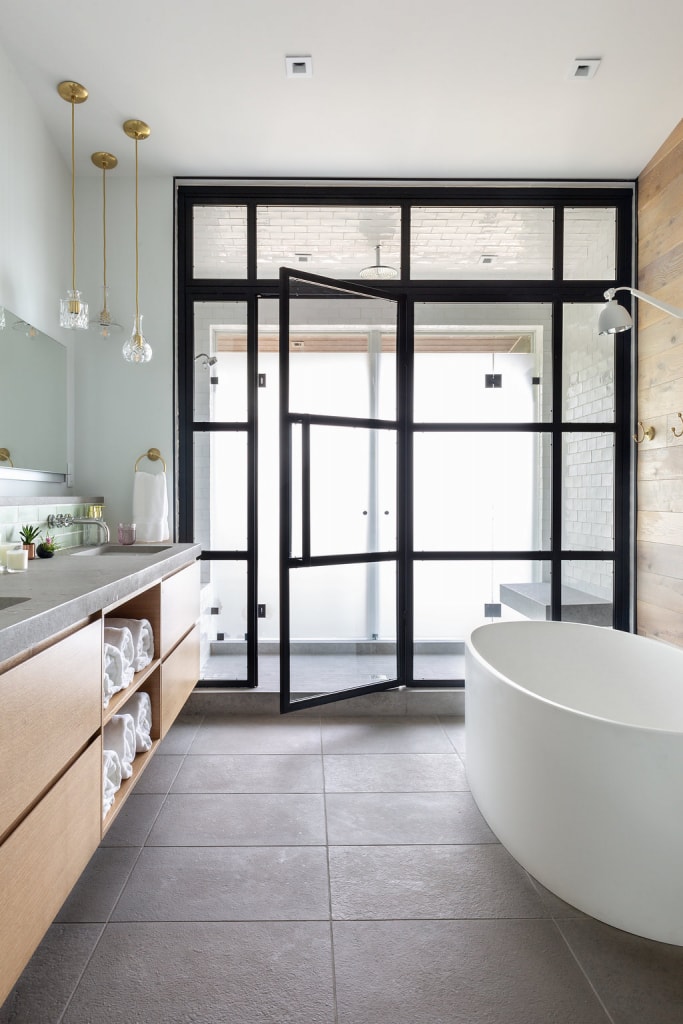
Photography: Reagan Taylor
