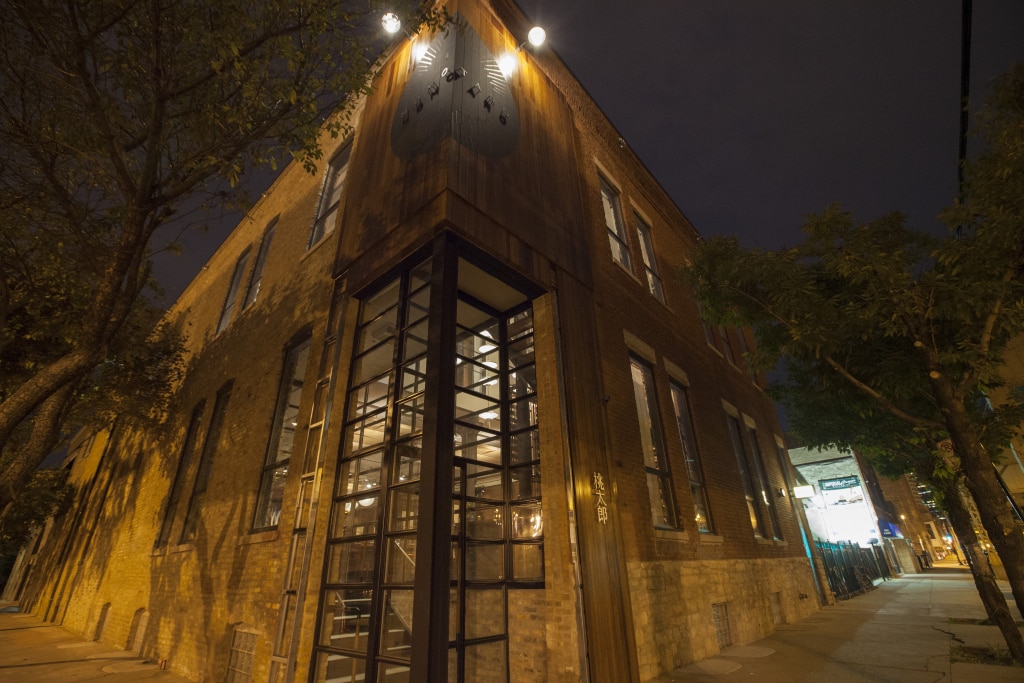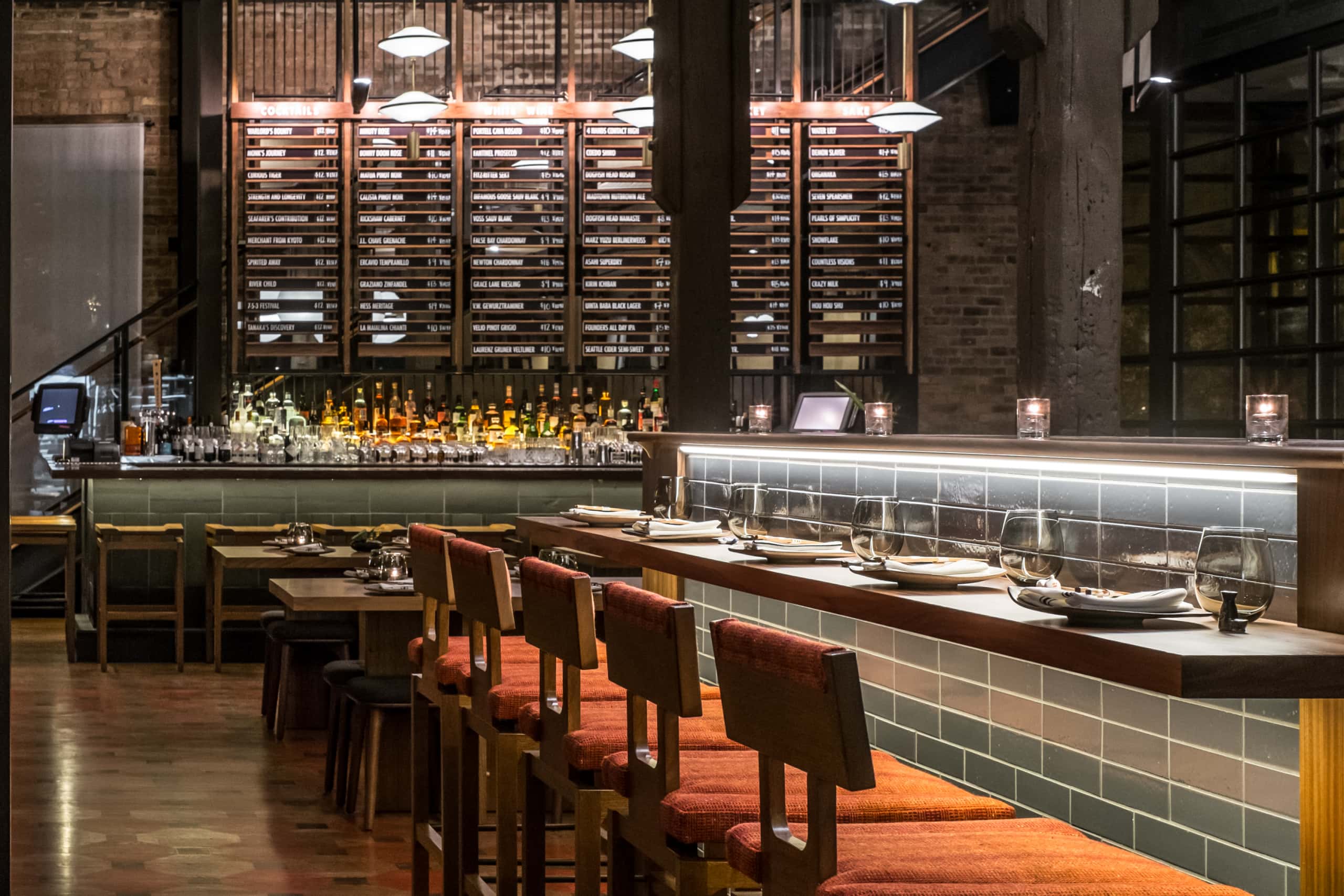
Momotaro
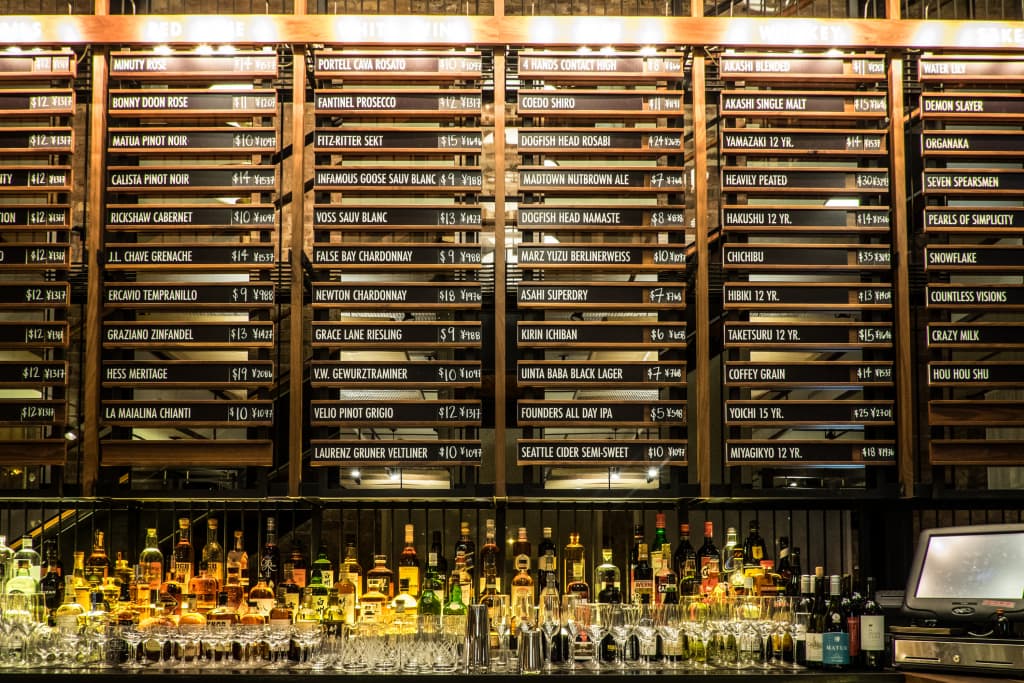
BOKA RESTAURANT GROUPClient
JOHNATHAN SPLITT ARCHITECTSArchitect
AVROKOInterior Design
11,500Square Feet
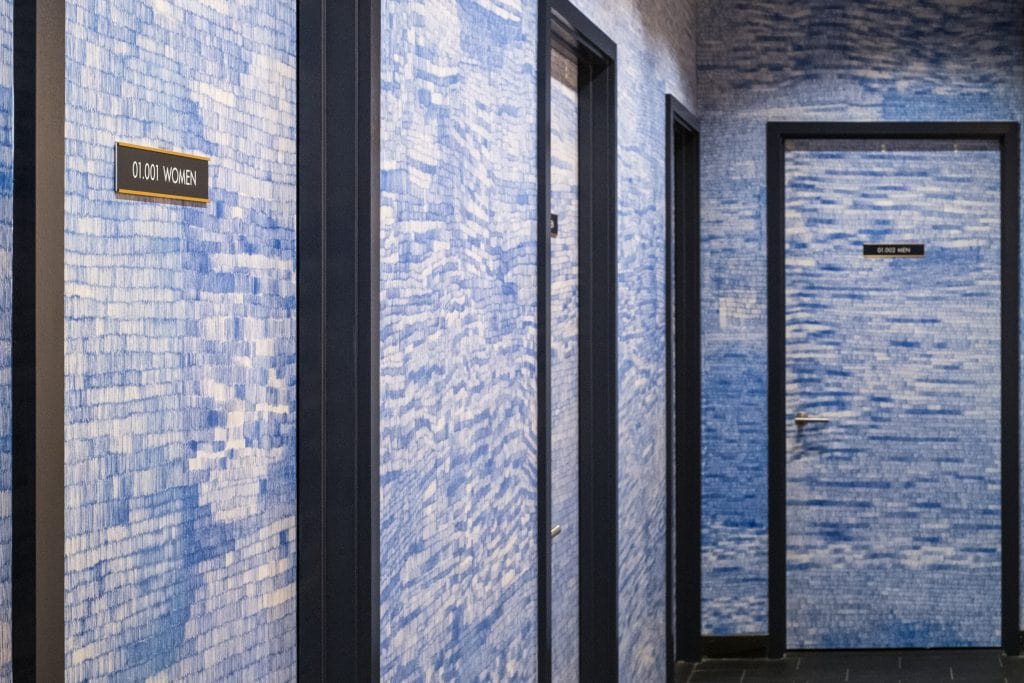
This epic space includes 11,500 square feet spread over three floors in a vintage Chicago loft building with exposed original wood columns and beams and masonry walls. Guests are greeted at the main bar as you enter the restaurant and are offered a variety of dining options including the sushi bar anchored in the center of the space along with a second floor private dining room designed to resemble a Japanese board room.
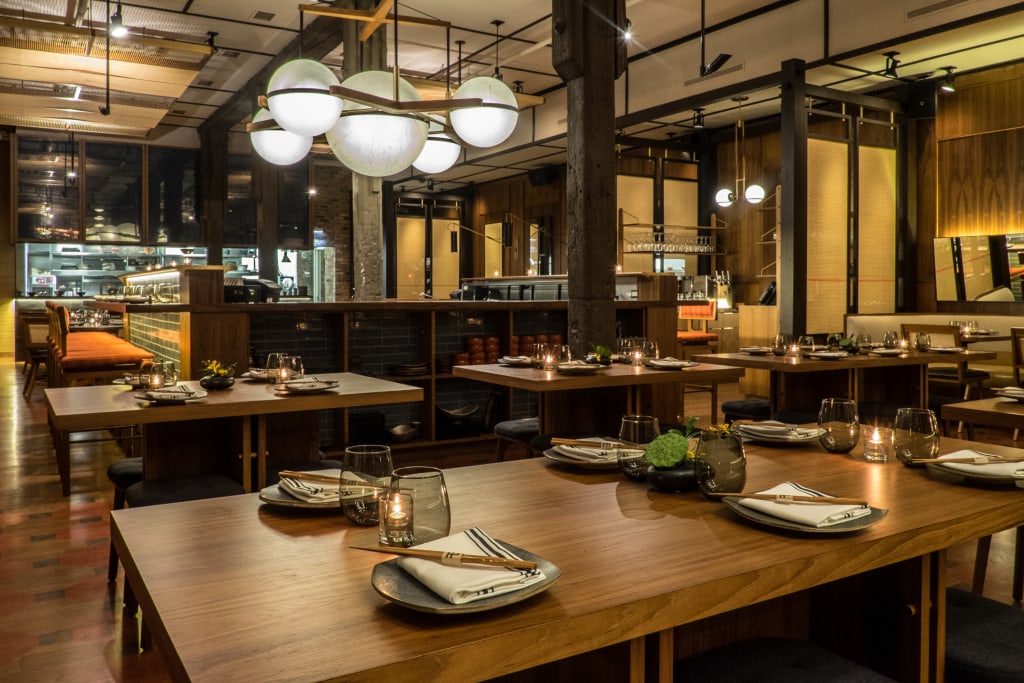
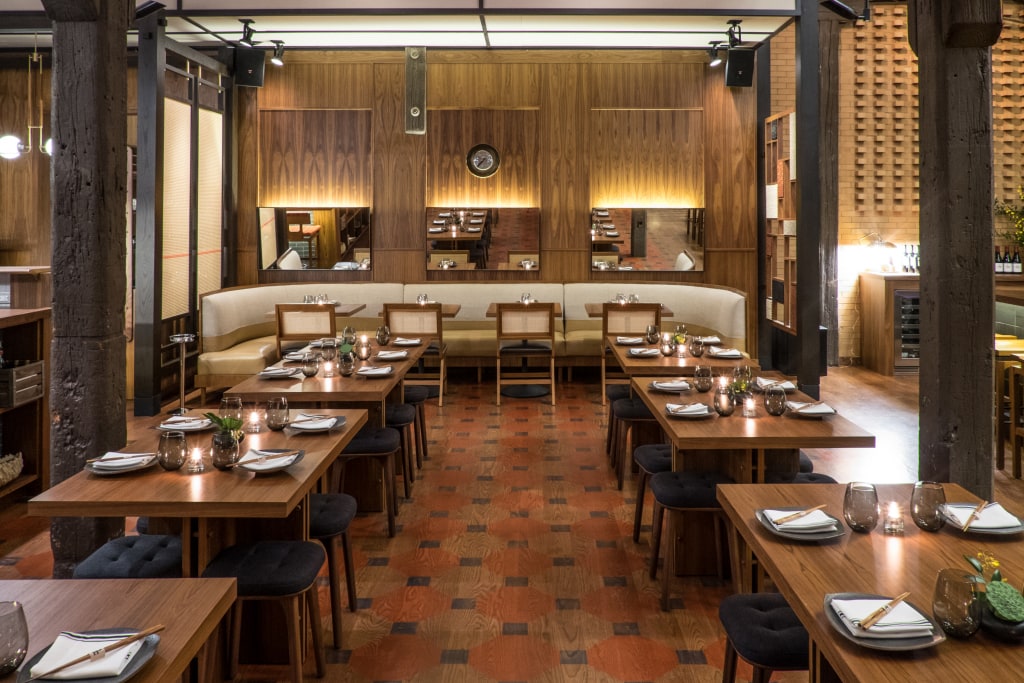
Construction was completed in two phases starting with the restoration of the existing building before commencing with the restaurant buildout. The dramatic double height space was achieved by structurally reinforcing the Lake Street facing facade before removing the second floor structure back to the next column line. Additional structural work was performed at the southwest corner of the building to create an opening for the grand steel and glass entry.
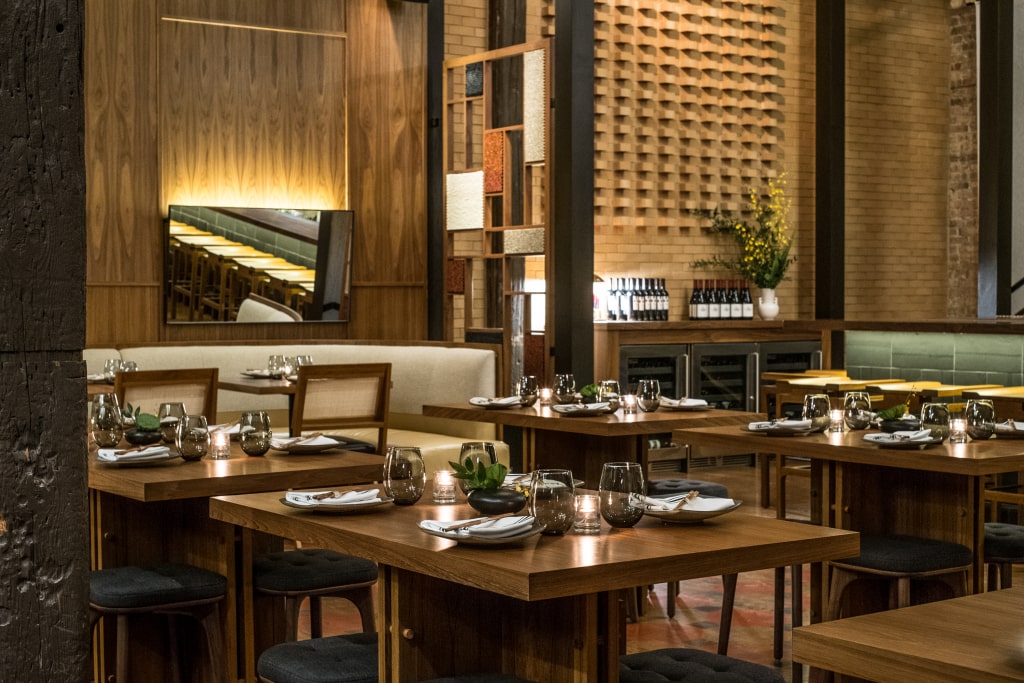
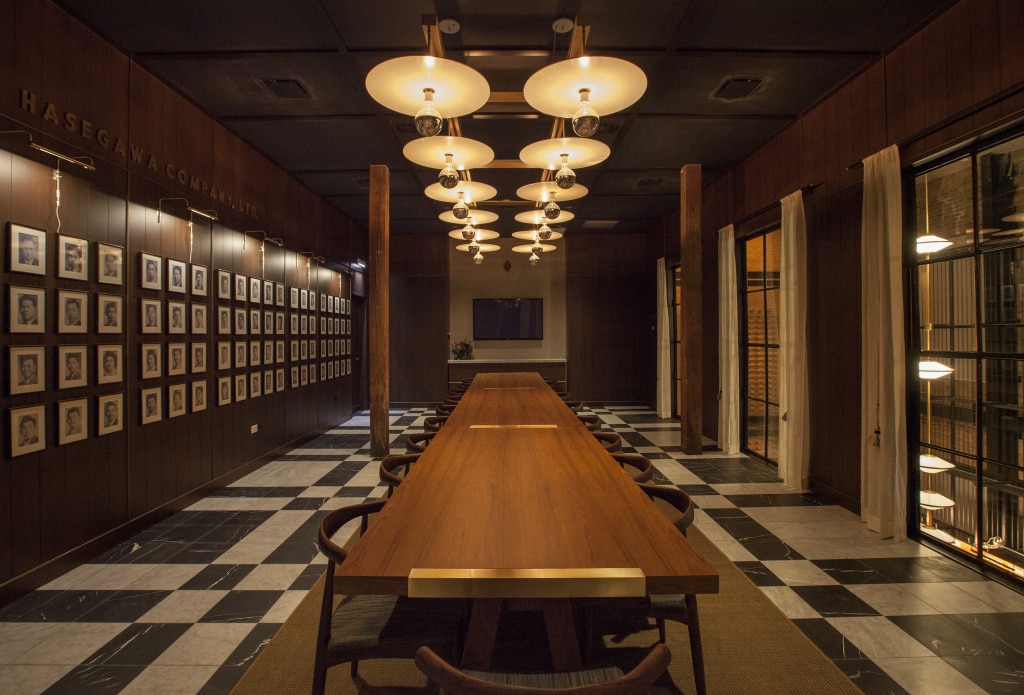
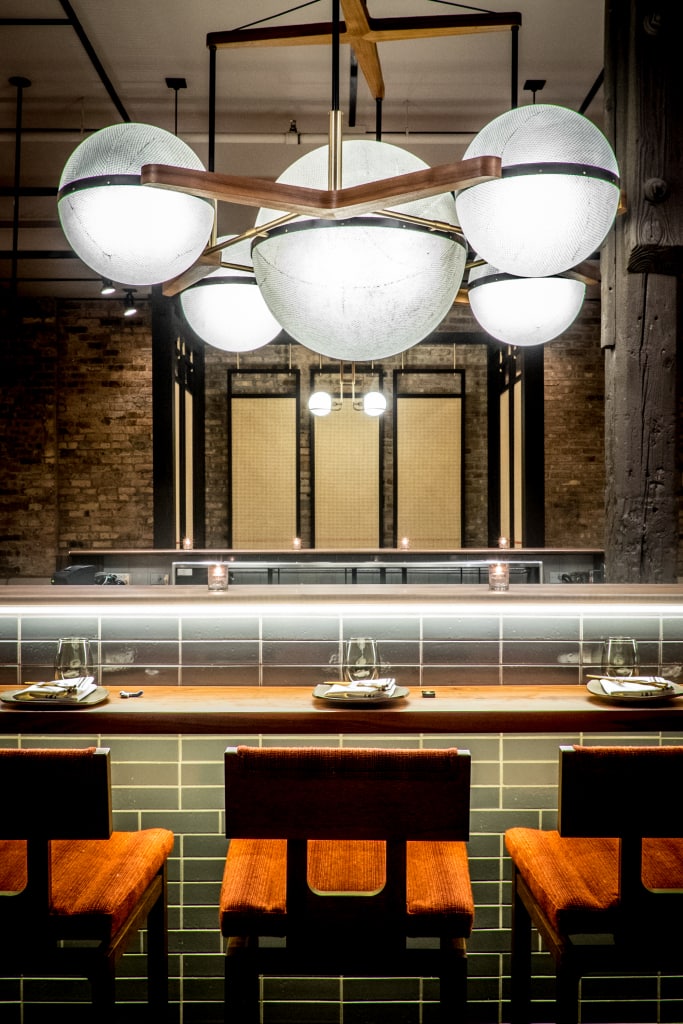
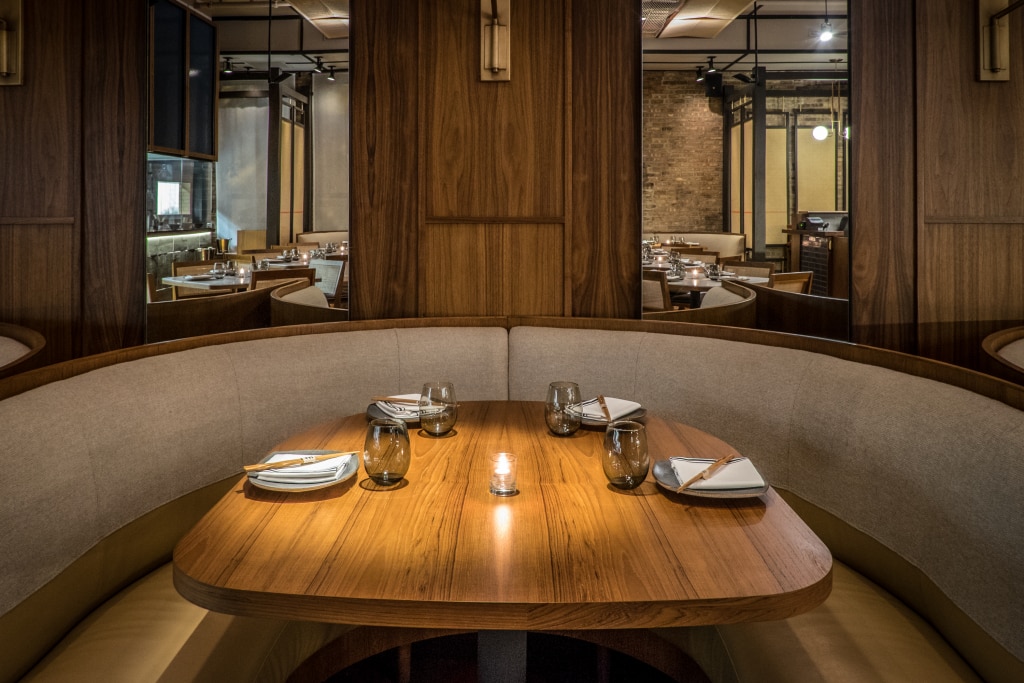
BEST RESTAURANT DESIGN | James Beard Foundation
UPSCALE RESTAURANT FINALIST | Hospitality Design Awards
BEST NEW RESTAURANT FINALIST | Jean Banquet Awards
BEST RESTAURANT OF THE YEAR | Esquire
