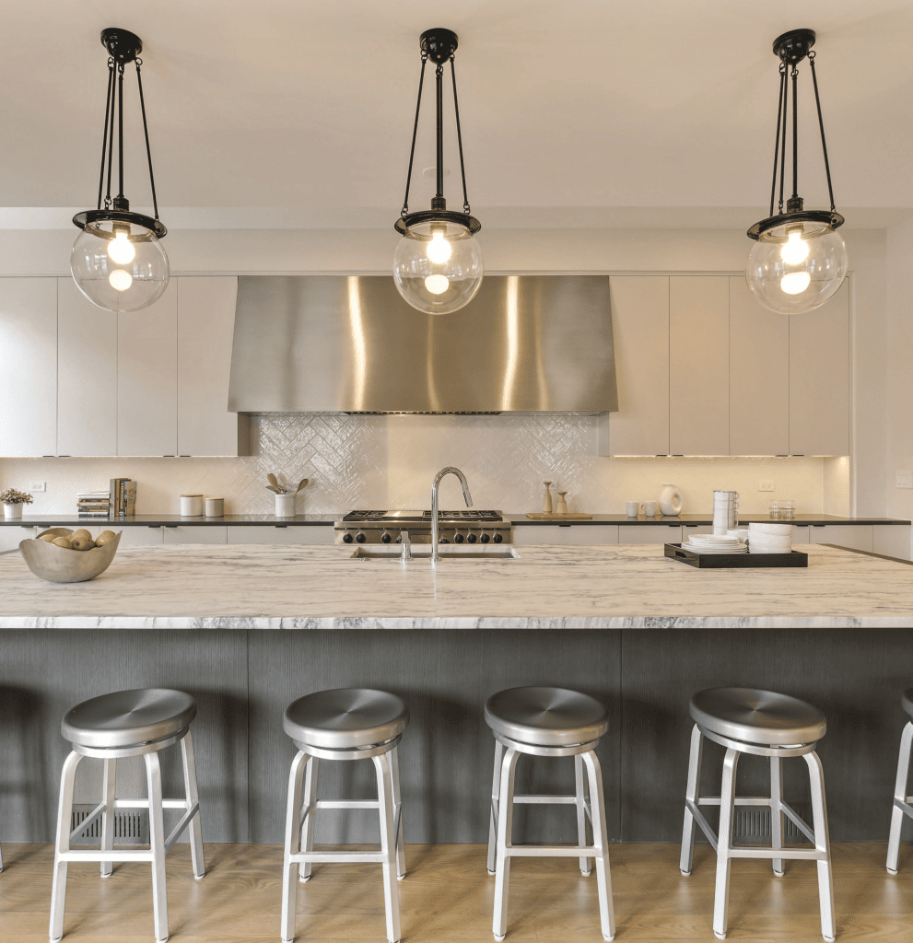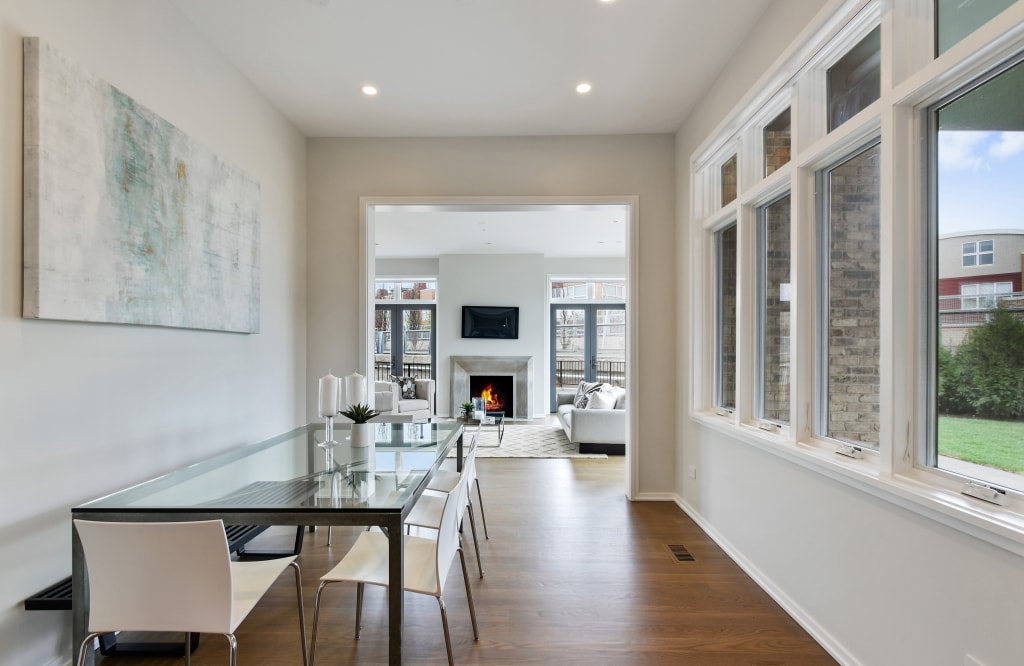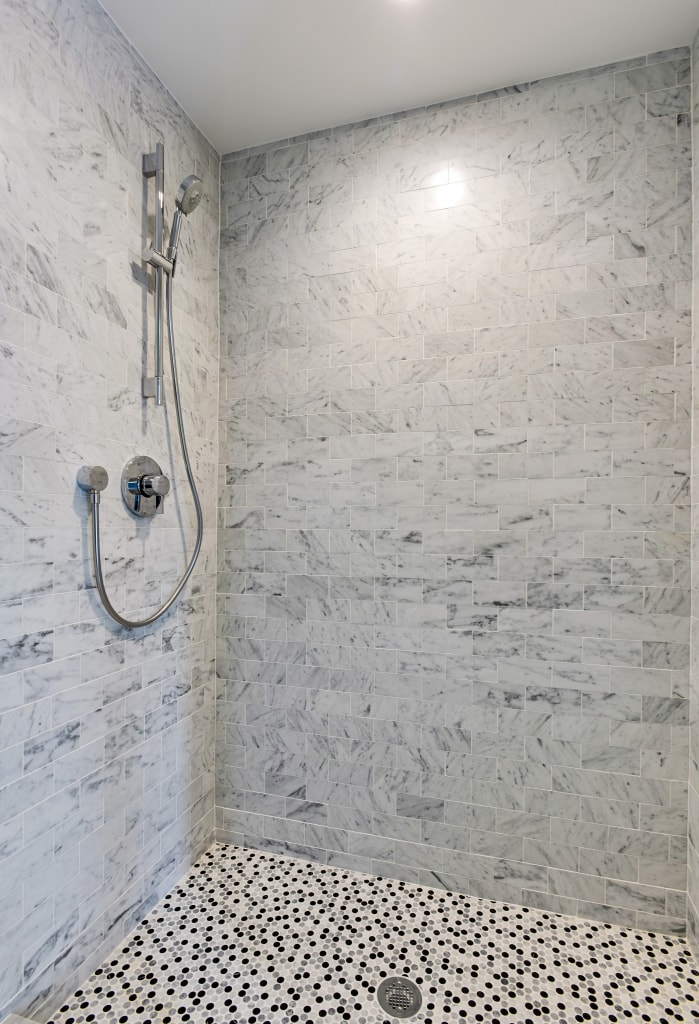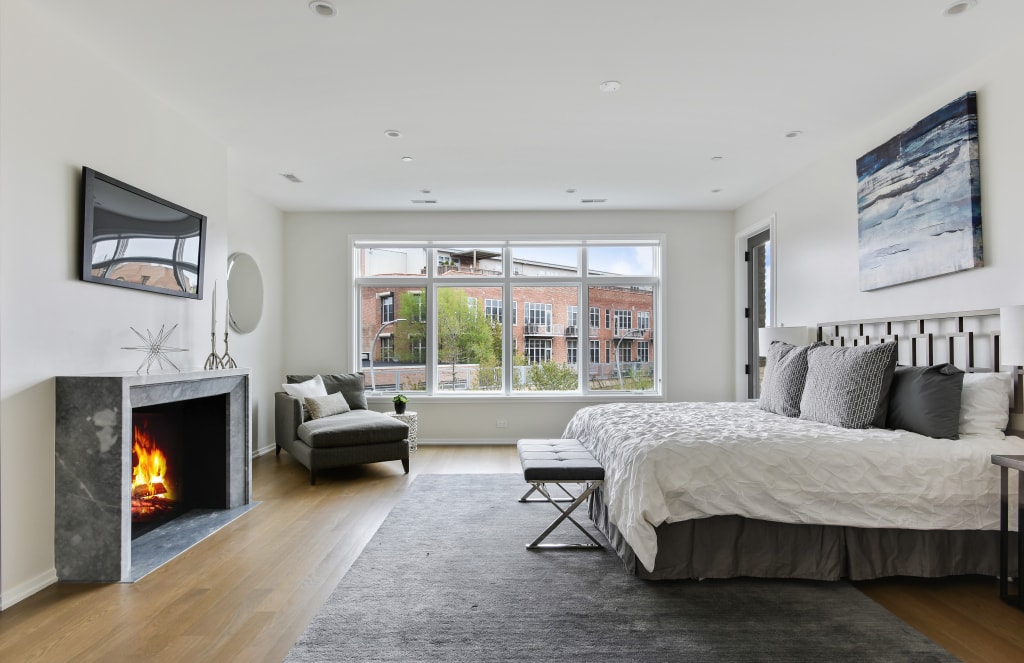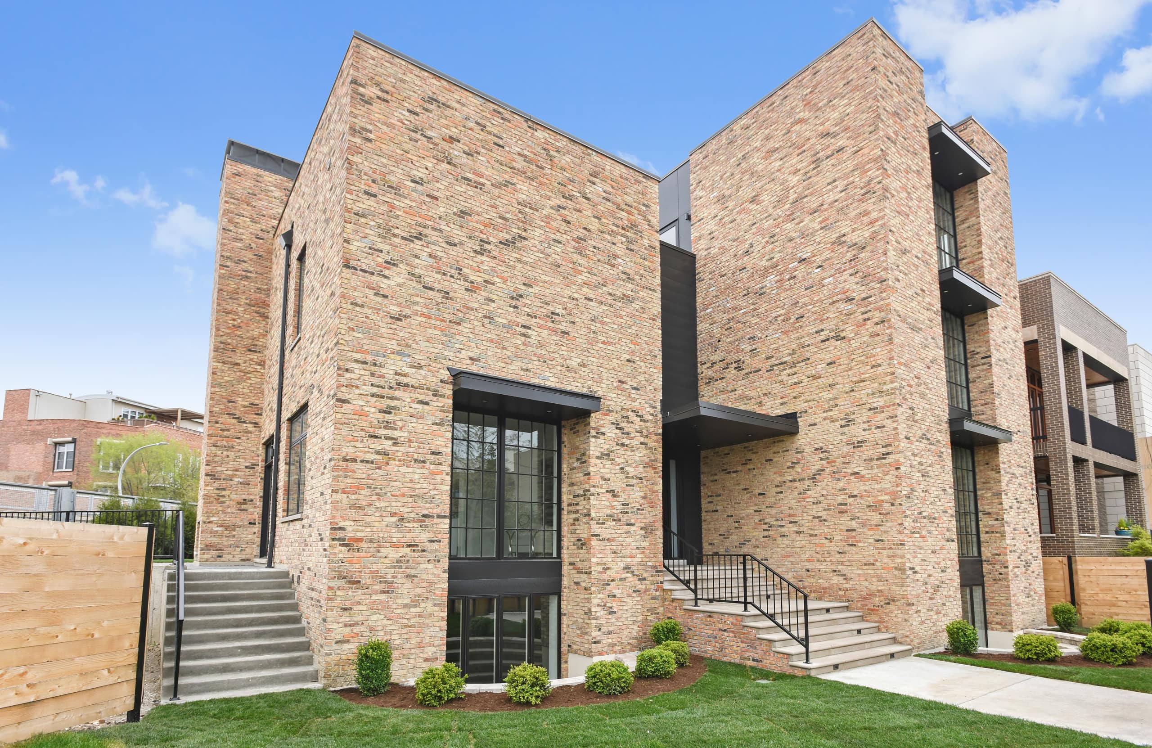
Wilmot Residence
WICKER PARK • CHICAGO
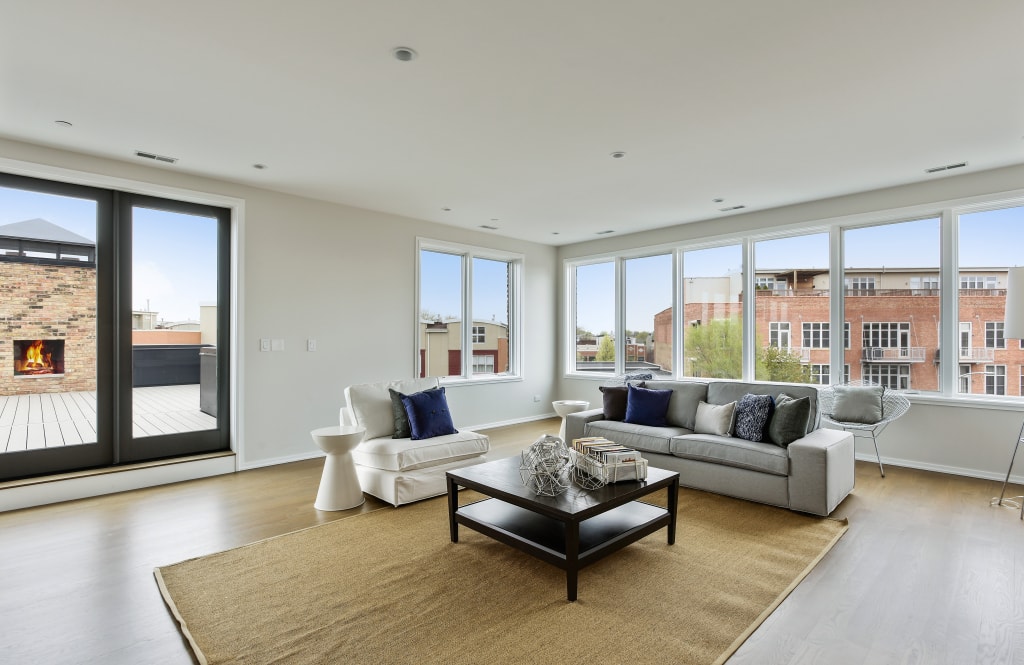
NORTHWORKS ARCHITECTSArchitect
7,000Square Feet
This custom 6 bedroom/6.5 bathroom single family home has a sleek design with an open floor plan and abundant natural light. It has a sunken 3 car garage, raised terrace, and is located at the end of a cul-de-sac with a private gated alley that backs up to The Bloomingdale Trail.
