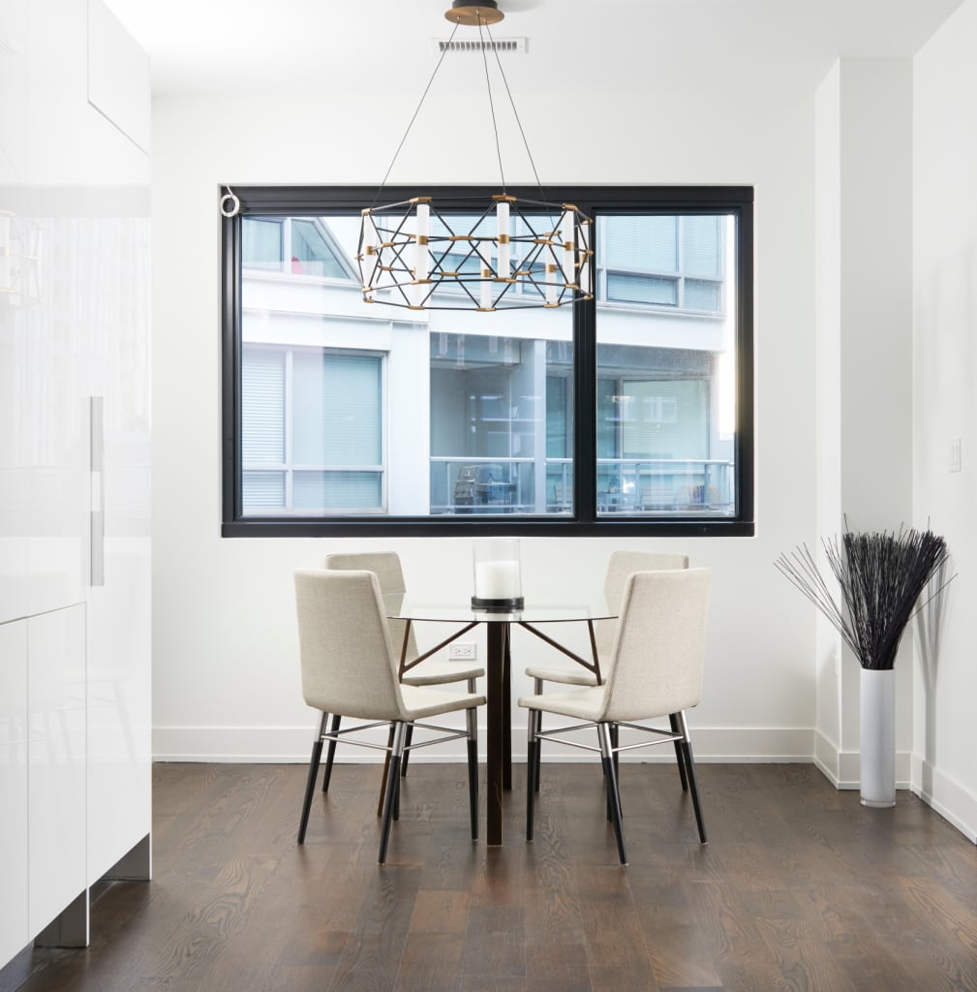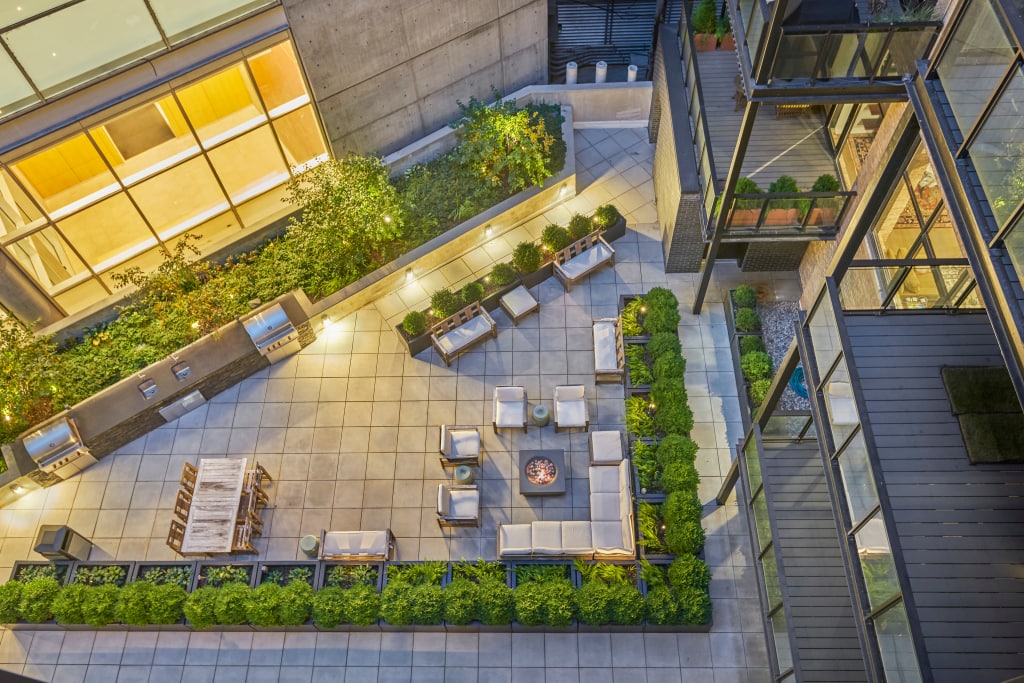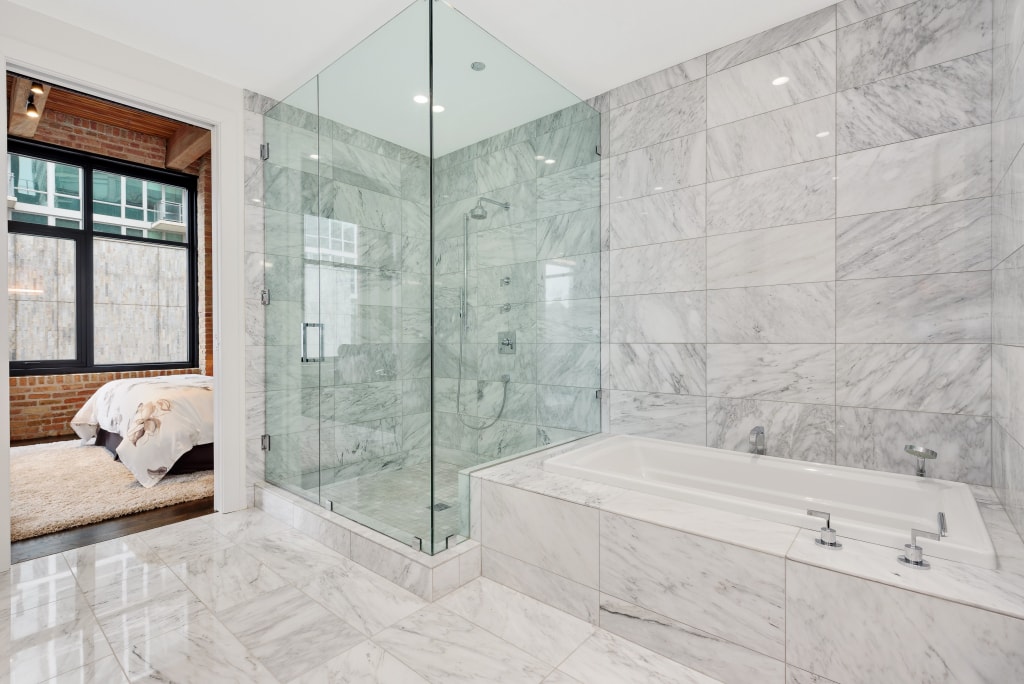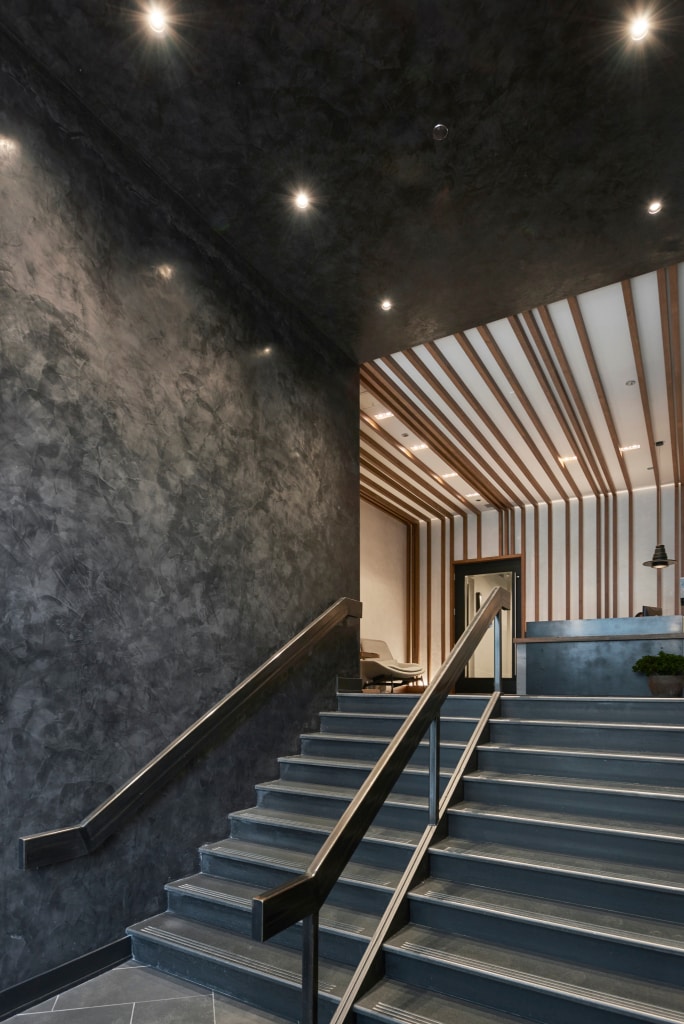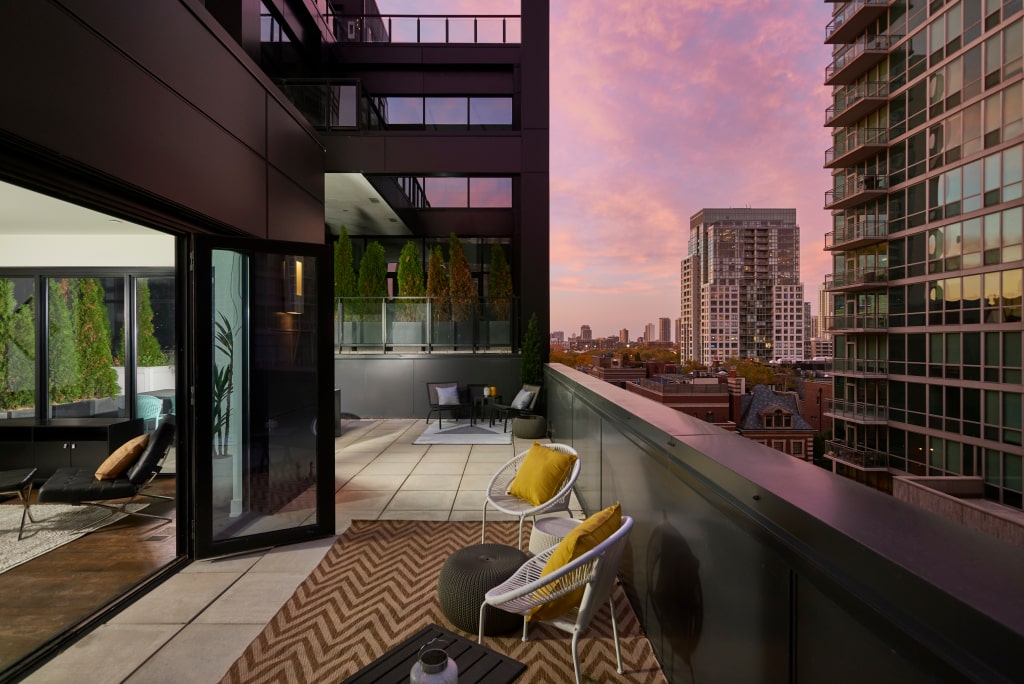The Ronsley
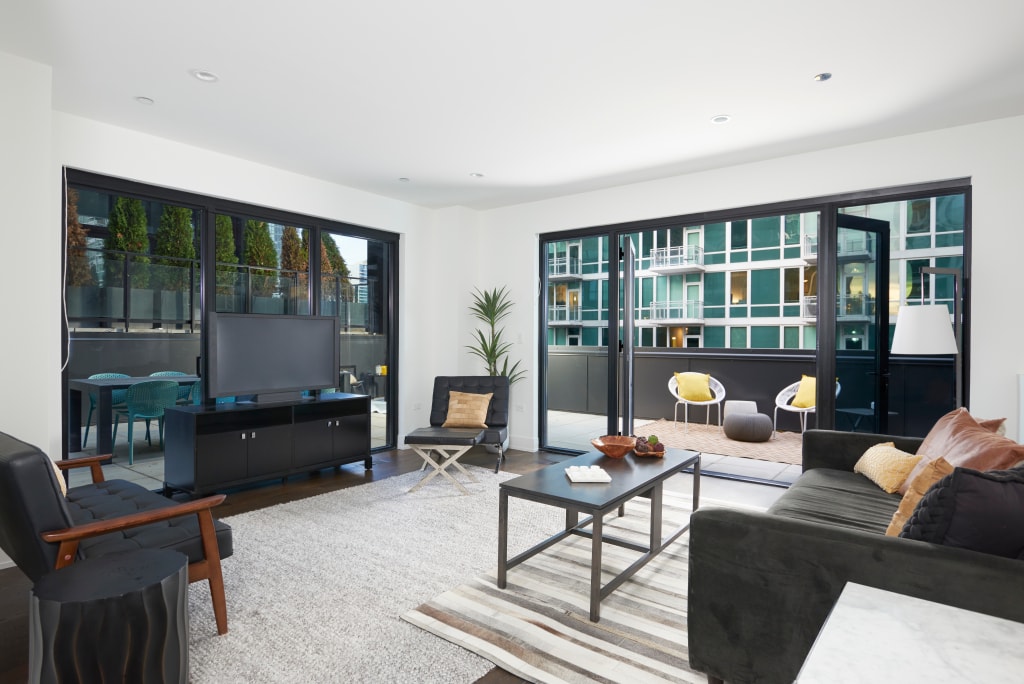
ANTUNOVICH ASSOCIATESArchitect
LG CONSTRUCTIONContractor
41Units
160,000Square Feet
www.theronsley.comProject Website
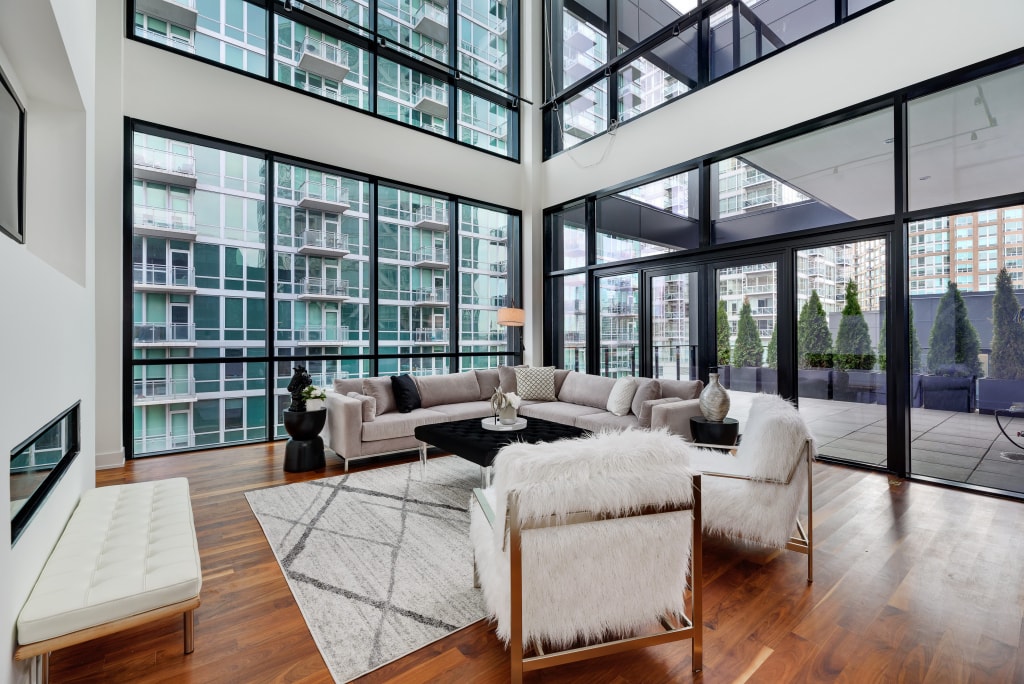
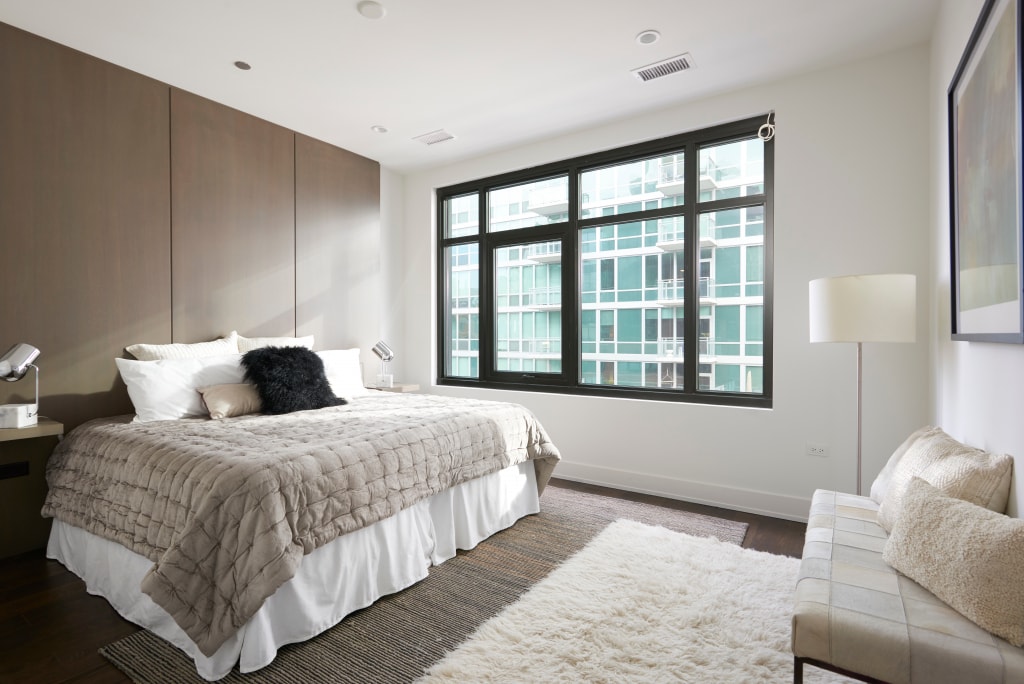
We added three stories and around 60,000 square feet of new construction to an existing 5-story brick timber loft building, transforming it into 160,000 square feet of luxury condominiums.
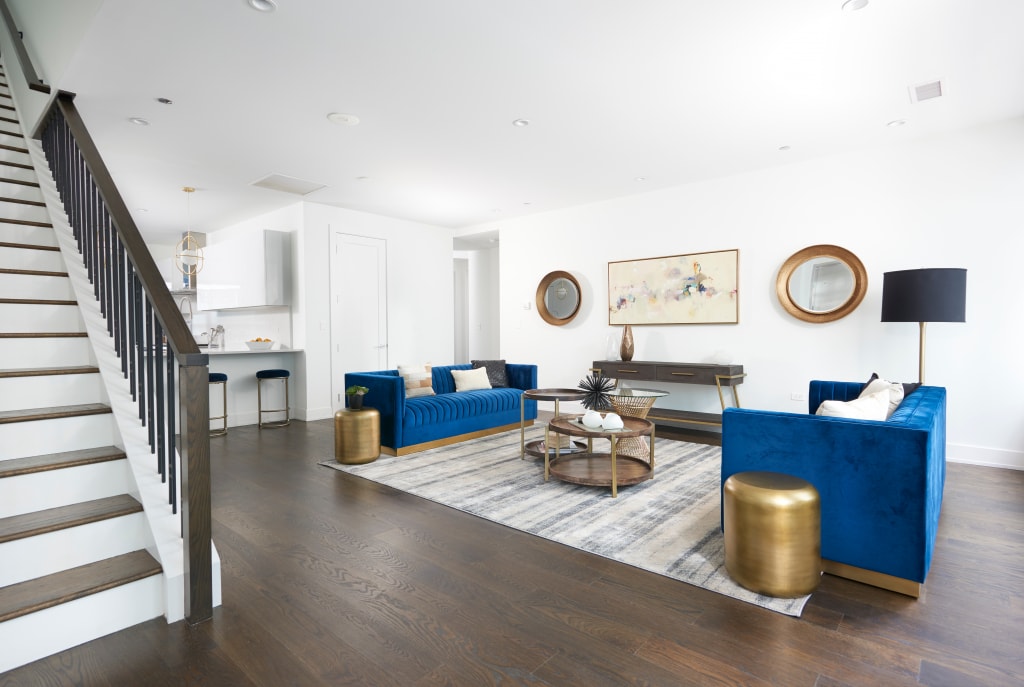
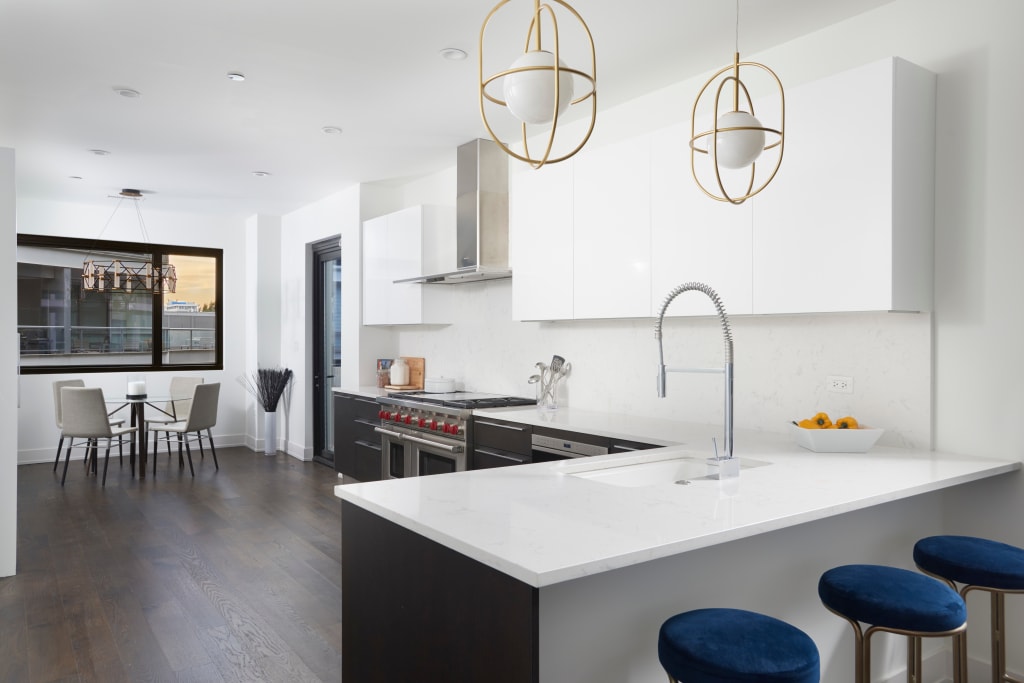
This 41 unit project offers one, two, three, and four bedroom residences, as well as six 5,000+ square foot penthouses. All units feature expansive private outdoor spaces with sweeping views of the city, 13-15ft ceilings with floor-to-ceiling windows, high-end appliances and finishes, including multiple designer selections for tile, countertops, floor stain, and cabinetry. On-demand dry cleaning, private elevator access, fitness center, large common deck, and guest entertainment area are just a few of the extraordinary amenities offered at the Ronsley.
